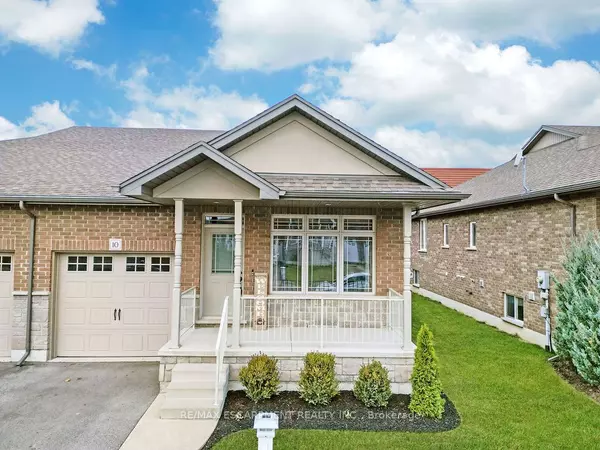For more information regarding the value of a property, please contact us for a free consultation.
10 Macneil CT Haldimand, ON N0A 1H0
Want to know what your home might be worth? Contact us for a FREE valuation!

Our team is ready to help you sell your home for the highest possible price ASAP
Key Details
Sold Price $617,500
Property Type Multi-Family
Sub Type Semi-Detached
Listing Status Sold
Purchase Type For Sale
Approx. Sqft 1100-1500
Subdivision Haldimand
MLS Listing ID X7314516
Sold Date 02/09/24
Style Bungalow
Bedrooms 2
Annual Tax Amount $2,854
Tax Year 2023
Property Sub-Type Semi-Detached
Property Description
Main floor living at its finest! This gorgeous bungalow located on a sought-after street in a quiet neighbourhood will not disappoint! Enjoy morning coffee on the front porch or an evening meal on the back deck - perfect for barbecuing. This spacious semi-detached home, one of the largest bungalows in the development at just under 1400 sq' on the main floor & an additional 1394 sq' of un-tapped space in the basement, offers soaring 9' ceilings, rounded interior wall corners, fresh paint in a beautiful neutral contemporary colour, loads of windows (a benefit of being a semi) & a desirable open concept kitchen, living & dining layout with easy-maintenance laminate flooring. This home features 2 bedrooms, including a large primary bedroom w/ a 4-piece ensuite bath & 2 closets - including a walk-in; a roomy 3-piece bath & a convenient main floor laundry room w/ garage access & handy storage. The kitchen offers a large eat-at island, 2 tone cabinetry, custom backsplash & all appliances.
Location
Province ON
County Haldimand
Community Haldimand
Area Haldimand
Rooms
Family Room No
Basement Full, Unfinished
Kitchen 1
Interior
Cooling Central Air
Exterior
Parking Features Private
Garage Spaces 1.0
Pool None
Lot Frontage 34.45
Lot Depth 109.91
Total Parking Spaces 2
Read Less
GET MORE INFORMATION



