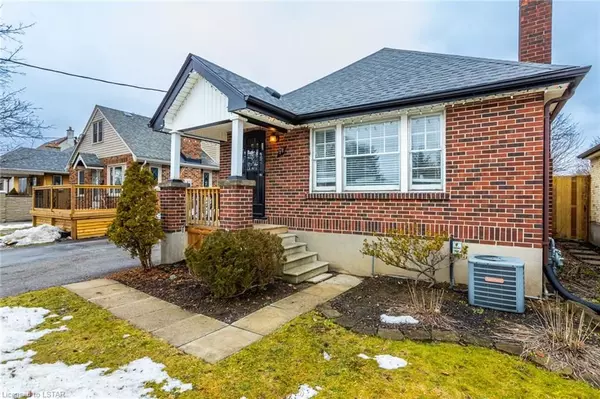For more information regarding the value of a property, please contact us for a free consultation.
78 STERLING ST London, ON N5Y 1Y7
Want to know what your home might be worth? Contact us for a FREE valuation!

Our team is ready to help you sell your home for the highest possible price ASAP
Key Details
Sold Price $474,000
Property Type Single Family Home
Sub Type Detached
Listing Status Sold
Purchase Type For Sale
Square Footage 701 sqft
Price per Sqft $676
Subdivision East G
MLS Listing ID X8194552
Sold Date 04/08/24
Style Bungalow
Bedrooms 3
Annual Tax Amount $2,308
Tax Year 2023
Property Sub-Type Detached
Property Description
Invest in your future with this incredible property that's not just a home but a smart investment opportunity!
Immerse yourself in the comfort and value of this updated residence, where recent improvements like a
newer furnace and AC, deck and fence in 2019, and a fresh roof (2022) enhance both the appeal and potential
return on investment. Step outside onto the newly installed deck, enclosed by a stylish fence, offering a
private treed backyard for relaxation or entertaining guests. Inside, the main floor welcomes you with a cozy
living room featuring a fireplace, a dining room, and a practical galley kitchen. The lower level's versatility
opens up possibilities for rental income, featuring shared laundry, a kitchenette, a combined dining and living
room, a bedroom, and a 3-piece bathroom. This configuration is perfect for attracting tenants or
accommodating extended family members. Conveniently located near Fanshawe College, shopping centers,
and public transportation, this property is poised to appeal to first-time buyers or those looking to expand
their investment portfolio. Don't miss out on this chance to secure a property that not only provides a
comfortable living space but also promises a solid return on investment. Schedule a viewing today and seize
the opportunity to make this property yours!
Location
Province ON
County Middlesex
Community East G
Area Middlesex
Zoning R2-2
Rooms
Basement Full
Kitchen 2
Separate Den/Office 1
Interior
Interior Features Water Heater Owned, Sump Pump
Cooling Central Air
Fireplaces Number 1
Laundry In Basement
Exterior
Exterior Feature Deck, Porch
Parking Features Private
Pool None
Lot Frontage 37.33
Lot Depth 176.0
Total Parking Spaces 3
Building
Foundation Concrete Block
New Construction false
Others
Senior Community No
Read Less
GET MORE INFORMATION



