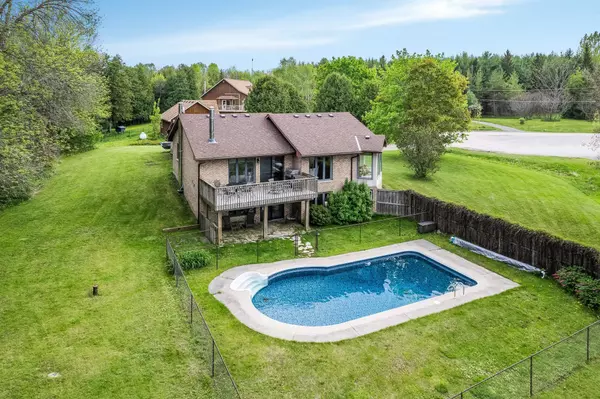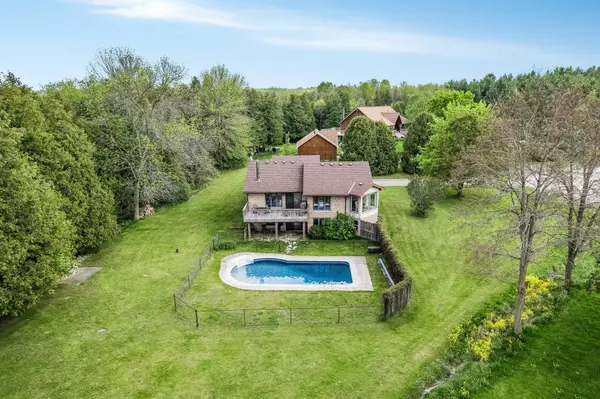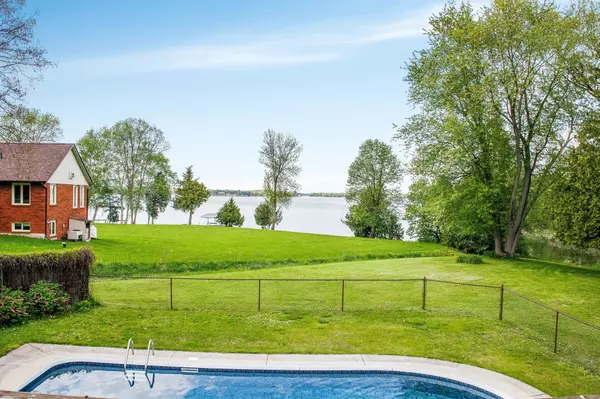For more information regarding the value of a property, please contact us for a free consultation.
1798 Westview Point RD Smith-ennismore-lakefield, ON K0L 2H0
Want to know what your home might be worth? Contact us for a FREE valuation!

Our team is ready to help you sell your home for the highest possible price ASAP
Key Details
Sold Price $1,095,000
Property Type Single Family Home
Sub Type Detached
Listing Status Sold
Purchase Type For Sale
Subdivision Rural Smith-Ennismore-Lakefield
MLS Listing ID X8359504
Sold Date 07/31/24
Style Bungalow
Bedrooms 4
Annual Tax Amount $3,679
Tax Year 2023
Lot Size 0.500 Acres
Property Sub-Type Detached
Property Description
YEAR ROUND LAKE LIVING ON THE TRENT SEVERN! Located On Chemong Lake Just 15 Minutes To Peterborough & Less Than An Hour To The GTA! Enjoy World Class Boating & Stunning Lake Views From Your Immaculate All Brick Bungalow With Walk Out Basement And Detached Double Garage. Situated At The End Of A Quiet & Highly Sought After Chemong Lake Cul-De-Sac This Large 0.97 Acre Property Offers 302ft Of Waterfront (MPAC) And Has Been Positioned To Enjoy Picturesque North/Western Lake Views From Both Floors. MAIN FLOOR LIVING - Level Entryway With Large Primary Suite & Private 4pc Bathroom Ensuite, Guest Bedroom, Powder Room, All Centred Around Your Bright Kitchen, Dining & Living Space With Large Deck Carefully Positioned To Maximize The Open Lake Views. Enjoy Lake Views From The Walkout Basement With Additional Office/Living Space And 3pc Bathroom. Updates Include: Newer Roof, Fresh Basement Carpet (2024), Paint (2024), Pool Liner (2023), Some Light Fixtures (2024).
Location
Province ON
County Peterborough
Community Rural Smith-Ennismore-Lakefield
Area Peterborough
Rooms
Family Room Yes
Basement Finished with Walk-Out
Kitchen 1
Separate Den/Office 2
Interior
Interior Features Primary Bedroom - Main Floor, In-Law Capability
Cooling None
Exterior
Exterior Feature Year Round Living, Privacy
Parking Features Private Double
Garage Spaces 2.0
Pool Inground
Waterfront Description Trent System
View Lake
Roof Type Asphalt Shingle
Lot Frontage 302.0
Lot Depth 225.0
Total Parking Spaces 8
Building
Foundation Concrete
Read Less
GET MORE INFORMATION



