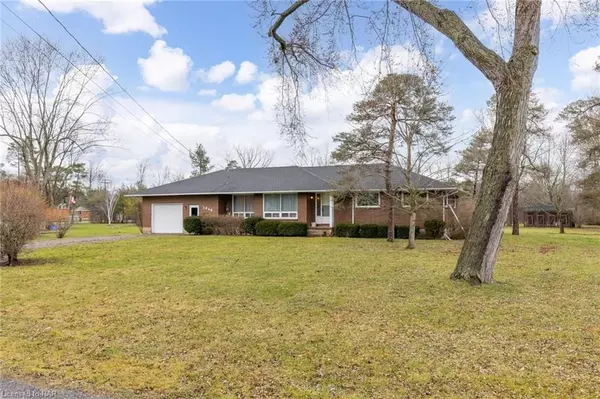For more information regarding the value of a property, please contact us for a free consultation.
2848 MAPLE AVE Fort Erie, ON L0S 1N0
Want to know what your home might be worth? Contact us for a FREE valuation!

Our team is ready to help you sell your home for the highest possible price ASAP
Key Details
Sold Price $690,000
Property Type Single Family Home
Sub Type Detached
Listing Status Sold
Purchase Type For Sale
Square Footage 1,864 sqft
Price per Sqft $370
Subdivision 335 - Ridgeway
MLS Listing ID X8494218
Sold Date 03/15/24
Style Bungalow
Bedrooms 3
Annual Tax Amount $4,387
Tax Year 2023
Lot Size 0.500 Acres
Property Sub-Type Detached
Property Description
Welcome to 2848 Maple Avenue! This solid brick bungalow is located in the desirable Oakhill Forest neighbourhood, just 4km from the wonderful restaurants, stores and charm of beautiful downtown Ridgeway.
This sprawling home has unlimited potential and sits on a beautiful piece of property (0.83 acres and backing onto a road allowance).
The large foyer welcomes you as you enter the home and your eyes will be drawn to the fireplace with wood-burning insert inviting you into the family room that will keep you warm and cozy through the fall/winter months. A large eat-in kitchen, living room, dining room, three bedrooms, two 3-piece baths, and a mud room with laundry complete the main level.
The covered back patio area allows you to view the full beauty of the property. There is a great opportunity to have a large vegetable garden, and many flower gardens in this space. Two sheds (one can be used as a dog kennel) can be used for additional storage of all of your lawn/gardening equipment.
A full, unfinished basement allows for additional living space, or to make a great workshop. The cold cellar is large and ready to house lots of home-grown vegetables.
New furnace installed January 2024.
Don't miss out on this great opportunity to make this house your home. Book your showing today!
Location
Province ON
County Niagara
Community 335 - Ridgeway
Area Niagara
Zoning A1
Rooms
Basement Unfinished, Full
Kitchen 1
Interior
Interior Features Workbench, Water Heater Owned, Sump Pump
Cooling Central Air
Fireplaces Number 1
Fireplaces Type Family Room
Laundry Multiple Locations
Exterior
Exterior Feature Porch
Parking Features Private Double, Other
Garage Spaces 1.0
Pool None
Roof Type Asphalt Shingle
Lot Frontage 150.35
Lot Depth 240.66
Exposure North
Total Parking Spaces 7
Building
Foundation Concrete
New Construction false
Others
Senior Community Yes
Read Less
GET MORE INFORMATION



