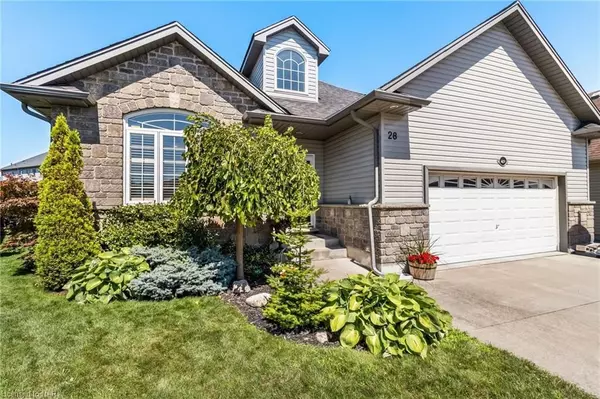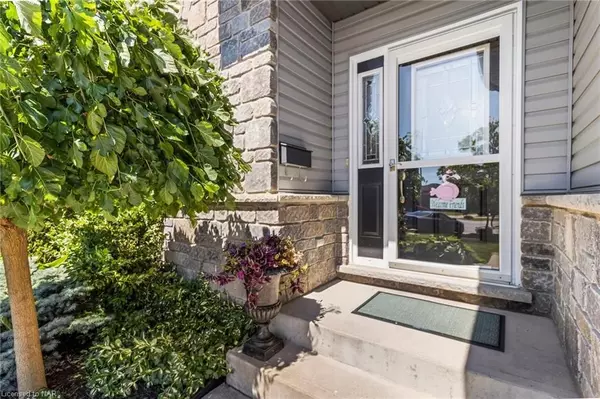For more information regarding the value of a property, please contact us for a free consultation.
28 CHARLOTTE ST ON L0S 1N0
Want to know what your home might be worth? Contact us for a FREE valuation!

Our team is ready to help you sell your home for the highest possible price ASAP
Key Details
Sold Price $800,000
Property Type Single Family Home
Sub Type Detached
Listing Status Sold
Purchase Type For Sale
Square Footage 2,299 sqft
Price per Sqft $347
MLS Listing ID X8821530
Sold Date 06/28/23
Style Bungalow
Bedrooms 4
Annual Tax Amount $4,958
Tax Year 2022
Property Sub-Type Detached
Property Description
Pool season is upon us!! Live in the quaint hamlet of Ridgeway with short walks to the Friendship Trail, Historic Downtown Ridgeway and a quick drive to beautiful Crystal Beach. You must have a look at this exceptional bungalow with main floor living, open concept 1,475 sq ft 4 bedrooms and 3 baths. This home has a gorgeous 32' x 16' heated above ground pool and large deck. Natural Gas BBQ hookup, with two gazebos, and large shed. Backyard is fully fenced and there is a 2.5 heated car garage with access door, cemented driveway to hold nine cars! Main floor great room boasts a large kitchen with 10 ft Corian countertop island with loads of beautiful cupboards and pantry; dining and living room w/gas fireplace with beautiful hardwood floors. Stunning! Primary suite includes large bedroom with walk-in closet and bathroom with jacuzzi tub, dual sinks. There is also a walkout to the backyard!! The basement is fully finished with 2 more bedrooms and a 4 piece bathroom. Cozy family room, and games room area perfect for family outings. Sauna is also included with the appliances. Tons of storage is available with possible workshop. This is the perfect family home in a high end neighbourhood close to schools, library, newly built park, and downtown shopping. A must see home!
Location
Province ON
County Niagara
Area Niagara
Zoning R2
Rooms
Basement Full
Kitchen 1
Separate Den/Office 2
Interior
Interior Features Sump Pump
Cooling Central Air
Fireplaces Number 1
Fireplaces Type Living Room
Laundry Sink
Exterior
Exterior Feature Year Round Living
Parking Features Inside Entry
Garage Spaces 2.0
Pool Above Ground
Community Features Public Transit
Roof Type Asphalt Shingle
Lot Frontage 35.99
Lot Depth 176.85
Exposure North
Building
Foundation Poured Concrete
New Construction false
Others
Senior Community Yes
Security Features Smoke Detector
Read Less
GET MORE INFORMATION



