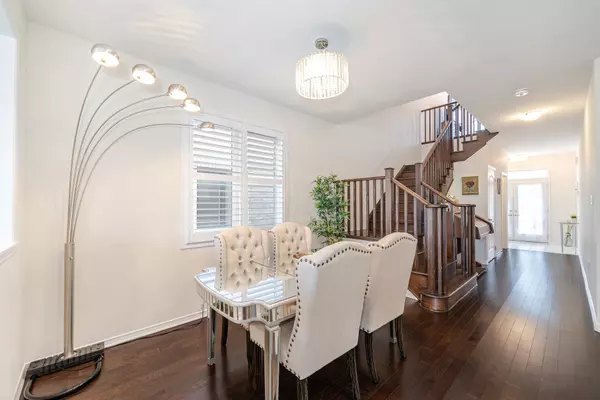For more information regarding the value of a property, please contact us for a free consultation.
80 David ST Haldimand, ON N0A 1H0
Want to know what your home might be worth? Contact us for a FREE valuation!

Our team is ready to help you sell your home for the highest possible price ASAP
Key Details
Sold Price $840,000
Property Type Single Family Home
Sub Type Detached
Listing Status Sold
Purchase Type For Sale
Approx. Sqft 2500-3000
Subdivision Haldimand
MLS Listing ID X8201278
Sold Date 09/30/24
Style 2-Storey
Bedrooms 5
Annual Tax Amount $5,734
Tax Year 2023
Property Sub-Type Detached
Property Description
Stunning new home crafted by Empire Communities in the growing community of Hagersville. Offering 4 bedrooms plus a loft, 3.5 bathrooms, and 2635 sqft of living space. Enjoy the walk-out basement leading to a spacious backyard. The main floor features an open-concept design with hardwood flooring throughout, a gourmet kitchen with a large island and breakfast area with a sliding door to the deck. Luxurious stainless steel appliances, including a french door refrigerator, over the stove microwave, and a dual fuel stove. Natural light floods the space through California shutters, accentuating the 9 ft ceilings. Main floor laundry, a 2pc powder room, and garage access add convenience. Upstairs, discover a large loft/media area and bedrooms with ensuite bathrooms. The primary bedroom boasts a 4-piece ensuite. Unfinished Full walk-out basement. 200 AMP service. Close to hospital, schools, and parks. Don't miss out on this opportunity in a great neighborhood!
Location
Province ON
County Haldimand
Community Haldimand
Area Haldimand
Rooms
Family Room Yes
Basement Full, Walk-Out
Kitchen 1
Separate Den/Office 1
Interior
Interior Features Auto Garage Door Remote
Cooling Central Air
Exterior
Parking Features Private Double
Garage Spaces 2.0
Pool None
Roof Type Shingles
Lot Frontage 36.09
Lot Depth 99.28
Total Parking Spaces 4
Building
Foundation Concrete Block
Read Less
GET MORE INFORMATION



