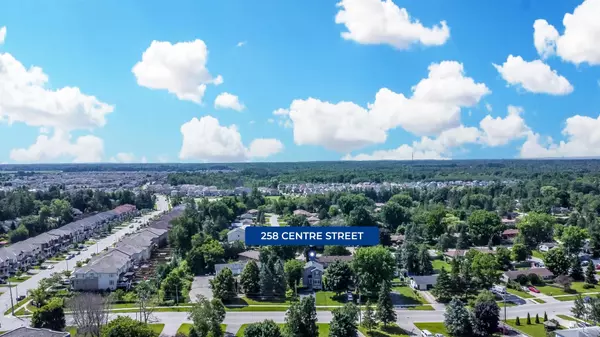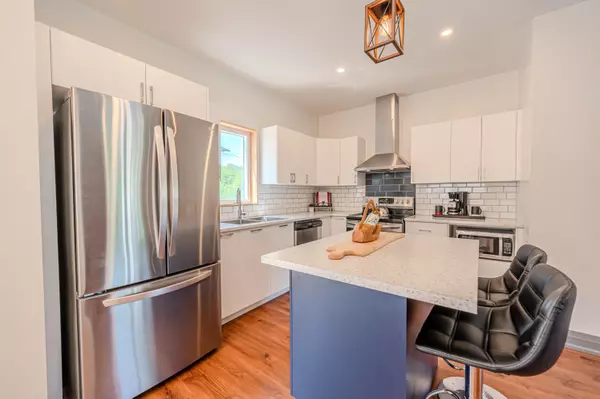For more information regarding the value of a property, please contact us for a free consultation.
258 Centre ST Essa, ON L0M 1B0
Want to know what your home might be worth? Contact us for a FREE valuation!

Our team is ready to help you sell your home for the highest possible price ASAP
Key Details
Sold Price $750,000
Property Type Single Family Home
Sub Type Detached
Listing Status Sold
Purchase Type For Sale
Approx. Sqft 1500-2000
Subdivision Angus
MLS Listing ID N9031567
Sold Date 10/31/24
Style 2-Storey
Bedrooms 4
Annual Tax Amount $2,242
Tax Year 2024
Property Sub-Type Detached
Property Description
EXPERIENCE MODERN LIVING IN THIS NEWLY CUSTOM-BUILT 2-STOREY HOME! This stunning home, completed in 2024, offers a harmonious blend of modern design and practical features. This custom-built home is situated on a lovely setback lot and provides an inviting and comfortable living experience. The ICF foundation provides additional support and insulation, ensuring your home remains energy-efficient year-round. Extra insulation around the foundation and additional drainage in the backyard further enhance the functionality and usability of the outdoor space. Step inside to discover an inviting open-concept kitchen and dining area featuring luxurious vinyl plank flooring. The 10ft ceilings on the main floor enhance the spacious feel of the home, creating an airy and light-filled environment. The fully finished basement offers ample additional living space, ideal for a family room, home office, or guest suite. The backyard is a true entertainer's delight with a large, freestanding deck, perfect for hosting family gatherings or relaxing in the sun. Take advantage of the opportunity to make this beautifully designed and energy-efficient property your new #HomeToStay!
Location
Province ON
County Simcoe
Community Angus
Area Simcoe
Zoning R2
Rooms
Family Room No
Basement Full, Finished
Kitchen 1
Separate Den/Office 1
Interior
Interior Features ERV/HRV
Cooling Central Air
Exterior
Exterior Feature Deck, Porch
Parking Features Private Double
Pool None
Roof Type Asphalt Shingle
Lot Frontage 40.0
Lot Depth 119.21
Total Parking Spaces 6
Building
Foundation Insulated Concrete Form
Others
Security Features Smoke Detector
Read Less
GET MORE INFORMATION



