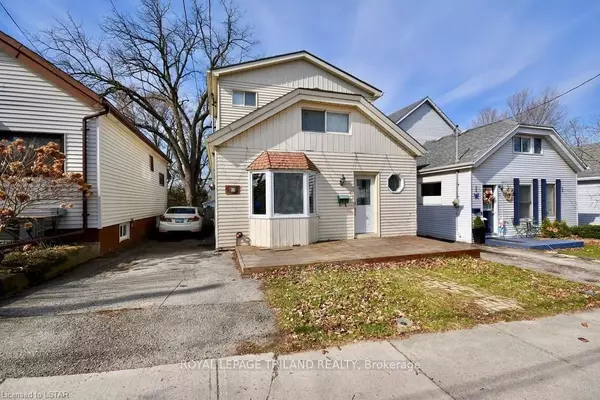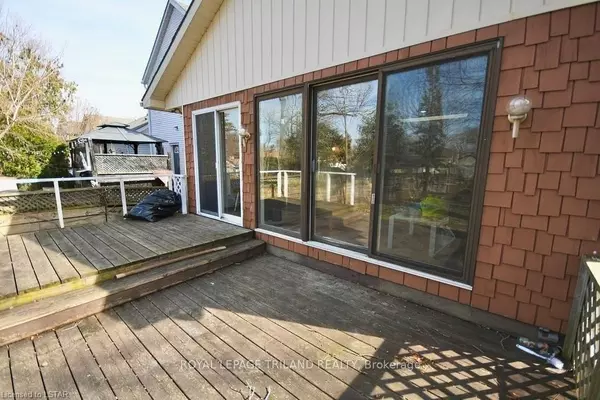For more information regarding the value of a property, please contact us for a free consultation.
51 Bedford RD London, ON N5Y 1Z5
Want to know what your home might be worth? Contact us for a FREE valuation!

Our team is ready to help you sell your home for the highest possible price ASAP
Key Details
Sold Price $415,000
Property Type Single Family Home
Sub Type Detached
Listing Status Sold
Purchase Type For Sale
Approx. Sqft 1100-1500
Subdivision East C
MLS Listing ID X9053203
Sold Date 10/01/24
Style 1 1/2 Storey
Bedrooms 4
Annual Tax Amount $2,966
Tax Year 2023
Property Sub-Type Detached
Property Description
This charming 1.5-story home, featuring 3 bedrooms plus a recreation room and 2 full bathrooms, is nestled in the serene Carling Heights neighborhood. The property has been partially rented out and can easily be vacated upon closing if needed. The main floor is highlighted by a bright family room addition with a large window wall offering panoramic views of the backyard, perfect for summer gatherings with two deck areas overlooking the deep and open yard. The second floor hosts a private master suite with a 4-piece bathroom. Additional features include a lower-level bedroom with laminate flooring and a closet organizer, a laundry area, and an unfinished workshop/storage space ideal for hobbyists. Recent upgrades include fresh paint, new rods and curtains (2024), New window glass at front middle window (2024), shingles (2019), and a high-efficiency furnace (2014), Water Heater owned. Ideal for both living and investment purposes, this property boasts a prime location near Knollwood Park Public School, Fanshawe College, recreational parks, public transit, emergency services, and essential amenities, including Wolseley Barracks, Carling Park & Arena, Canadian Superstore, and The Original Kelsey's Roadhouse. Please note that measurements are based on Matterport, so it is encouraged to verify them independently. Don't miss this opportunity! Call today to schedule your private showing.
Location
Province ON
County Middlesex
Community East C
Area Middlesex
Zoning R1-1
Rooms
Family Room Yes
Basement Partially Finished
Kitchen 1
Separate Den/Office 1
Interior
Interior Features Storage, Sump Pump, Water Heater, Water Meter
Cooling Central Air
Exterior
Exterior Feature Deck
Parking Features Lane, Private
Pool None
Roof Type Shingles
Lot Frontage 32.08
Lot Depth 132.82
Total Parking Spaces 2
Building
Foundation Poured Concrete
Others
ParcelsYN No
Read Less
GET MORE INFORMATION



