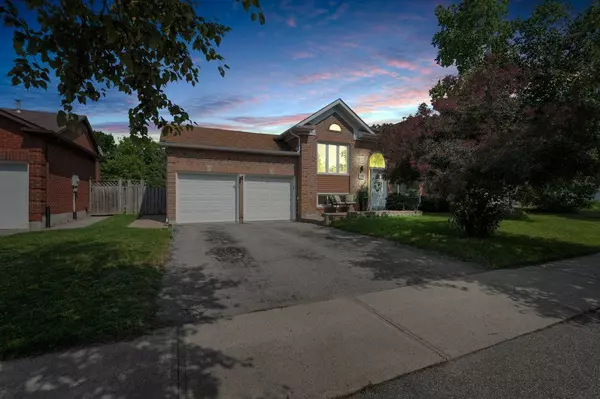For more information regarding the value of a property, please contact us for a free consultation.
28 Julie ST Essa, ON L0M 1B3
Want to know what your home might be worth? Contact us for a FREE valuation!

Our team is ready to help you sell your home for the highest possible price ASAP
Key Details
Sold Price $827,500
Property Type Single Family Home
Sub Type Detached
Listing Status Sold
Purchase Type For Sale
Approx. Sqft 700-1100
Subdivision Angus
MLS Listing ID N9043387
Sold Date 10/02/24
Style Bungalow-Raised
Bedrooms 4
Annual Tax Amount $2,324
Tax Year 2023
Property Sub-Type Detached
Property Description
Welcome to your forever home! The top floor of this beloved raised-bungalow has been fully renovated, the floor plan reconfigured to make best use of space. The light palette and windows keep it airy and no details have been spared. Your dream kitchen features high-end stainless steel appliances, deep farmhouse sink, pot filler, bar fridge and much more. Bathrooms provide sleek yet timeless finishes. Basement offers separate living suite with two additional bedrooms - whether you're upsizing, downsizing, or growing as a family, this home suits you. Enjoy entertaining on your deck and around your fire pit. Beautifully maintained inside and out, you can move-in and enjoy this home for years to come! Angus has a close-knit community feel and is surrounded by beautiful natural landscapes, the Nottawasaga River, schools, shopping centres, farmers markets, and will be positively impacted lots of future development to come including residences and Highway 413.
Location
Province ON
County Simcoe
Community Angus
Area Simcoe
Rooms
Family Room Yes
Basement Finished, Full
Kitchen 2
Separate Den/Office 2
Interior
Interior Features Auto Garage Door Remote, Bar Fridge, Built-In Oven, Carpet Free, Countertop Range, In-Law Suite, Primary Bedroom - Main Floor, Water Heater, Water Softener
Cooling Central Air
Exterior
Parking Features Private
Garage Spaces 2.0
Pool None
Roof Type Shingles
Lot Frontage 60.75
Lot Depth 121.39
Total Parking Spaces 4
Building
Foundation Concrete
Read Less
GET MORE INFORMATION



