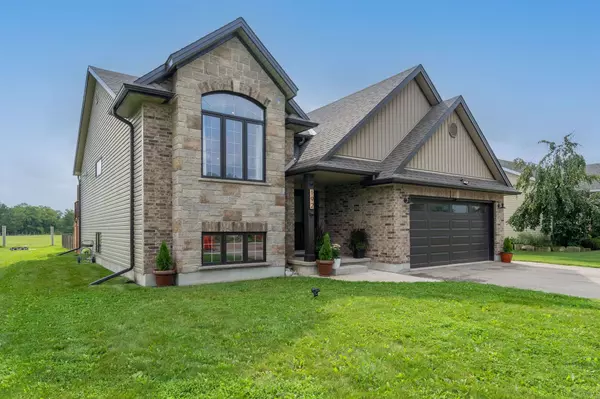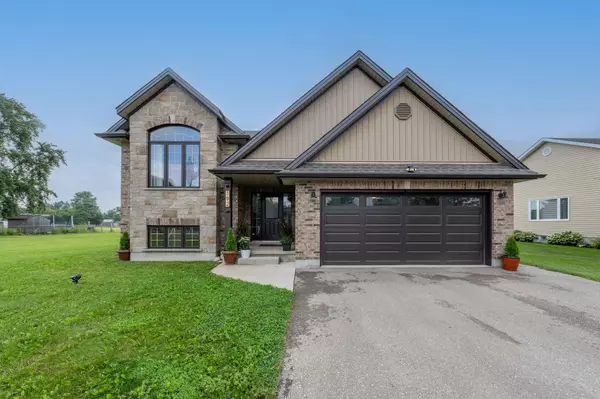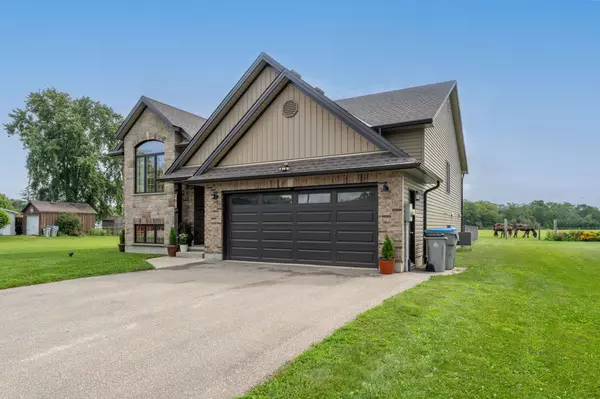For more information regarding the value of a property, please contact us for a free consultation.
192 Elizabeth ST Lambton Shores, ON N0M 2N0
Want to know what your home might be worth? Contact us for a FREE valuation!

Our team is ready to help you sell your home for the highest possible price ASAP
Key Details
Sold Price $547,919
Property Type Single Family Home
Sub Type Detached
Listing Status Sold
Purchase Type For Sale
Approx. Sqft 1100-1500
Subdivision Thedford
MLS Listing ID X9259865
Sold Date 10/25/24
Style Bungalow-Raised
Bedrooms 3
Annual Tax Amount $2,747
Tax Year 2023
Property Description
IMMACULATE 3 bedroom raised ranch is ready for you to move into! This 11 year young home looks brand new! Many features including open concept kitchen-living room, stunning ceramic & hardwood floors, main floor laundry, designer finishes, cheater ensuite, spacious pantry, and tons of natural light. Updates since December 2022 include hardwoods in all bedrooms, light fixtures, quartz countertops, sinks & faucets, kitchen backsplash, foyer & bathroom tile flooring, and foyer built in storage; fascia & eaves done in 2024. The basement has rough-in for additional bathroom and is ready for you to make your own! Enjoy watching the horses grazing in the field from your back deck & patio! Let's not forget the fully fenced back yard for your children & pets to play! Ideal location for the Sarnia/London commuter. Surrounded by many golf courses, beautiful beaches & sunsets of Lake Huron, and award winning winery around the corner!
Location
Province ON
County Lambton
Community Thedford
Area Lambton
Zoning R1
Rooms
Family Room Yes
Basement Full, Unfinished
Kitchen 1
Interior
Interior Features Air Exchanger, Auto Garage Door Remote, Carpet Free, Primary Bedroom - Main Floor, Rough-In Bath, Sump Pump, Water Heater Owned
Cooling Central Air
Exterior
Exterior Feature Deck, Landscaped, Patio
Parking Features Private Double
Garage Spaces 5.0
Pool None
View Pasture, Trees/Woods
Roof Type Asphalt Shingle
Lot Frontage 72.18
Lot Depth 140.98
Total Parking Spaces 5
Building
Foundation Concrete
Read Less
GET MORE INFORMATION



