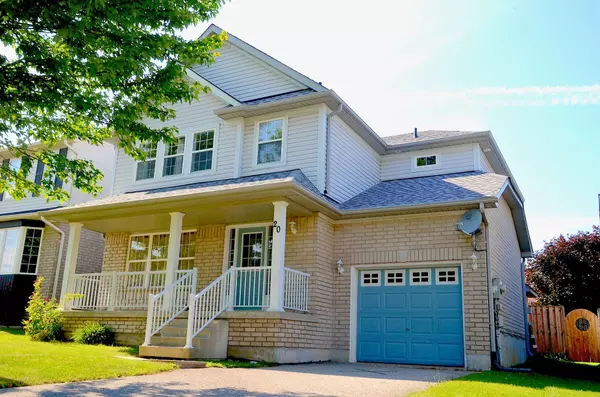For more information regarding the value of a property, please contact us for a free consultation.
20 CRANBERRY LN Barrie, ON L4N 0Z1
Want to know what your home might be worth? Contact us for a FREE valuation!

Our team is ready to help you sell your home for the highest possible price ASAP
Key Details
Sold Price $812,000
Property Type Single Family Home
Sub Type Detached
Listing Status Sold
Purchase Type For Sale
Approx. Sqft 1500-2000
Subdivision 400 West
MLS Listing ID S9049018
Sold Date 11/05/24
Style 2-Storey
Bedrooms 3
Annual Tax Amount $4,818
Tax Year 2023
Property Sub-Type Detached
Property Description
Welcome to 20 Cranberry Lane. This home is located in an excellent modern subdivision and was built by Mason Homes. Mason is an award-winning builder noted for their energy efficient homes. Cranberry Lane is walking distance to the local Trillium Woods elementary school, and a very short drive (Even walkable) to the main 400/Mapleview junction that contains big box stores including the south end Walmart. Being close to the Highway 400 this home is located in a prime position for commuters to Toronto and people who may work at Honda manufacturing. This home has undergone a recent upgrade with new shingles in 2019, and more recently all new carpets throughout the upper level, granite counters in the kitchen and a complete repaint from top to bottom. This home is approx1850 sqft with 3 good sized bedrooms, and two bathrooms, one being the principle ensuite. A very practical laundry room is also located on the 2nd floor saving a lot of labour lugging the laundry from the top floor to the basement and back again. The main floor consists of two entertaining areas, a more formal Living /Dining room and a family room with a gas fireplace laid with laminate flooring. The kitchen is well laid out and an efficient space with a newly installed Granite countertop, gas stove, fridge/freezer and dishwasher. This home offers even more, with a fully finished basement providing several large open planned areas, perfect for the larger family room.
Location
Province ON
County Simcoe
Community 400 West
Area Simcoe
Zoning R3-WS(SP-231)
Rooms
Family Room Yes
Basement Full, Finished
Kitchen 1
Interior
Interior Features Water Heater
Cooling Central Air
Fireplaces Number 1
Fireplaces Type Natural Gas
Exterior
Exterior Feature Patio, Deck
Parking Features Private
Garage Spaces 1.0
Pool None
Roof Type Asphalt Shingle
Lot Frontage 45.93
Lot Depth 82.02
Total Parking Spaces 3
Building
Foundation Poured Concrete
Read Less
GET MORE INFORMATION



