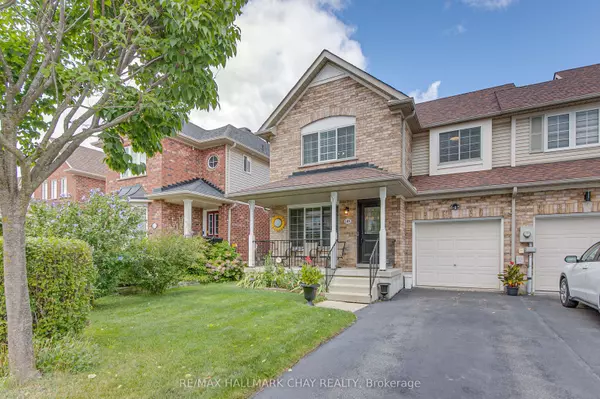For more information regarding the value of a property, please contact us for a free consultation.
108 Thrushwood DR Barrie, ON L4N 0Z1
Want to know what your home might be worth? Contact us for a FREE valuation!

Our team is ready to help you sell your home for the highest possible price ASAP
Key Details
Sold Price $680,000
Property Type Condo
Sub Type Att/Row/Townhouse
Listing Status Sold
Purchase Type For Sale
Subdivision 400 West
MLS Listing ID S9349888
Sold Date 10/24/24
Style 2-Storey
Bedrooms 4
Annual Tax Amount $3,590
Tax Year 2024
Property Sub-Type Att/Row/Townhouse
Property Description
Welcome to 108 Thrushwood in Barrie, a gorgeous end-unit Townhouse nestled on a quiet street in a great neighbourhood. This charming home offers 4 generously sized bedrooms and 1.5 well-appointed bathrooms, perfect for families or anyone needing extra space. The property has seen recent upgrades such as: Furnace ( 2020) Roof (2017) AC (2015) Kitchen reno ( Quartz countertop, new sink, taps and backsplash - 2019) brand-new windows, Front door and patio door installed in April 2024, complete with a full replacement warranty. The new patio door, also covered by a full warranty, opens to a beautifully landscaped garden. This outdoor space is a true highlight, featuring vibrant flowers, lush greenery and tranquil pond -creating a peaceful retreat right in your backyard. This home combines comfort, style, and natural beauty in a desirable location close to amenities and easy quick access to Highway. Don't miss your chance to make 108 Thrushwood your own!
Location
Province ON
County Simcoe
Community 400 West
Area Simcoe
Zoning RM2-THWS(SP-234)
Rooms
Family Room No
Basement Unfinished
Kitchen 1
Interior
Interior Features Sump Pump, Water Softener, Water Heater
Cooling Central Air
Fireplaces Number 1
Fireplaces Type Electric
Exterior
Parking Features Available
Garage Spaces 1.0
Pool None
Roof Type Asphalt Shingle
Lot Frontage 30.35
Lot Depth 82.02
Total Parking Spaces 3
Building
Foundation Poured Concrete
Others
Security Features Smoke Detector
Read Less
GET MORE INFORMATION



