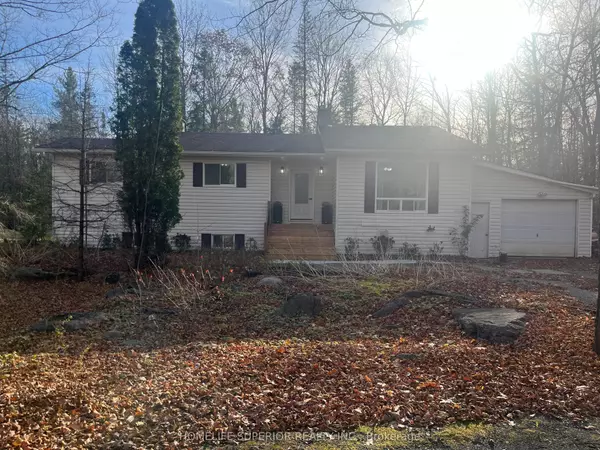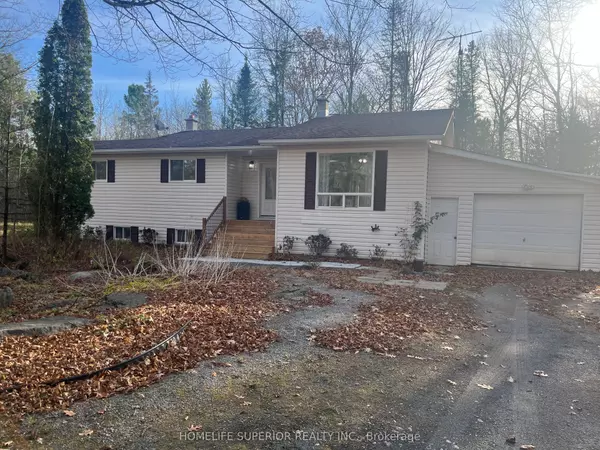For more information regarding the value of a property, please contact us for a free consultation.
177 Red Oak RD Marmora And Lake, ON K0K 2M0
Want to know what your home might be worth? Contact us for a FREE valuation!

Our team is ready to help you sell your home for the highest possible price ASAP
Key Details
Sold Price $600,000
Property Type Single Family Home
Sub Type Detached
Listing Status Sold
Purchase Type For Sale
Approx. Sqft 1100-1500
MLS Listing ID X7304636
Sold Date 01/29/24
Style Bungalow-Raised
Bedrooms 5
Annual Tax Amount $2,794
Tax Year 2023
Lot Size 0.500 Acres
Property Sub-Type Detached
Property Description
Beautifully updated raised bungalow in the desirable waterfront community of Riverside Pines. Deeded access to waterfront on the Crowe River, private boat launch and trails/parkland. Situated on a tranquil and private. 1.78 acre lot surrounded by trees. Lots of room to garden or build large workshop/garage for your toys. minutes to ATV/Snowmobile trails. Main floor features an open concept living room, kitchen with new cabinets, granite countertops, stainless steel appliances and 10 foot island with seating! Dining area has sliding doors out to the new back deck. The downstairs features 2 bedrooms 1 full bath, family room with WETT Certified stone fireplace with wood burning insert and laundry room. There is a separate entrance to the basement lending itself to a possible in-law suite. New propane furnace and central air. New bathroom fixtures, lighting, flooring , paint and trim throughout. Quick highway access- 30 minutes to Belleville, 40 minutes to Peterborough.
Location
Province ON
County Hastings
Area Hastings
Zoning RR
Rooms
Family Room Yes
Basement Finished, Separate Entrance
Kitchen 1
Separate Den/Office 2
Interior
Cooling Central Air
Exterior
Parking Features Circular Drive
Garage Spaces 1.0
Pool None
Waterfront Description Boat Launch,Waterfront-Deeded Access
Lot Frontage 105.44
Lot Depth 255.17
Total Parking Spaces 8
Read Less
GET MORE INFORMATION



