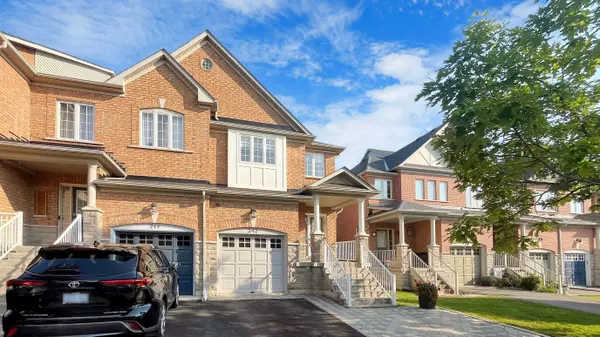For more information regarding the value of a property, please contact us for a free consultation.
242 Zokol DR Aurora, ON L4G 0C2
Want to know what your home might be worth? Contact us for a FREE valuation!

Our team is ready to help you sell your home for the highest possible price ASAP
Key Details
Sold Price $1,035,000
Property Type Condo
Sub Type Att/Row/Townhouse
Listing Status Sold
Purchase Type For Sale
Approx. Sqft 1500-2000
Subdivision Bayview Northeast
MLS Listing ID N8452048
Sold Date 07/31/24
Style 2-Storey
Bedrooms 4
Annual Tax Amount $4,757
Tax Year 2024
Property Sub-Type Att/Row/Townhouse
Property Description
Feels LIKE A DETACHED HOME (Connected Only By the Garage Wall) ***Luxury Executive End-Unit Townhome In The Most Prestigious Neighbourhood!*** Top 8 Reasons You Will Love This Home 1) Spacious 2-Storey Home Nested In The Heart Of Aurora 2) Functional Layout Boasting A Total Of 3 + 1 Bedrooms, 4 Bathrooms With Stunning Upgrades & Finishes 3) Added Benefit Of Premium Flooring Throughout, Pot Lights, Custom Closet Organizers & Fresh Paint 4) Spacious Chef's Kitchen With Top-Of-The Line Appliances, Quartz Countertops, A Spacious Breakfast Area With Walk-Out To A Freshly Painted Deck 5) Open Concept Living/Dining Room Perfect For Entertaining 6) Upper Level Includes Generous Primary Room With Walk-In Closet & 4Pc Ensuite Bathroom Plus 2 Additional Large Bedrooms With An Upgraded 3Pc Bathroom 7) Private & Spacious Backyard For The Whole Family To Enjoy 8) Professionally Finished Basement With Lots Of Storage, Spacious Recreational Space, Plus Ensuite 4th Bedroom With 3Pc Bathroom Ideal For A In-Law Suite/Nanny Suite. Ideal Location! Steps From Plazas, Restaurants, Coffee Shops, Grocery Stores, Top Schools, Surrounded By Multiple Parks & Green Space!
Location
Province ON
County York
Community Bayview Northeast
Area York
Zoning Premium Lot Size
Rooms
Family Room Yes
Basement Finished
Kitchen 1
Separate Den/Office 1
Interior
Interior Features Carpet Free, Water Heater, In-Law Suite
Cooling Central Air
Exterior
Exterior Feature Deck, Porch
Parking Features Private
Garage Spaces 1.0
Pool None
Roof Type Asphalt Shingle
Lot Frontage 25.74
Lot Depth 101.0
Total Parking Spaces 4
Building
Foundation Concrete
Others
ParcelsYN No
Read Less
GET MORE INFORMATION



