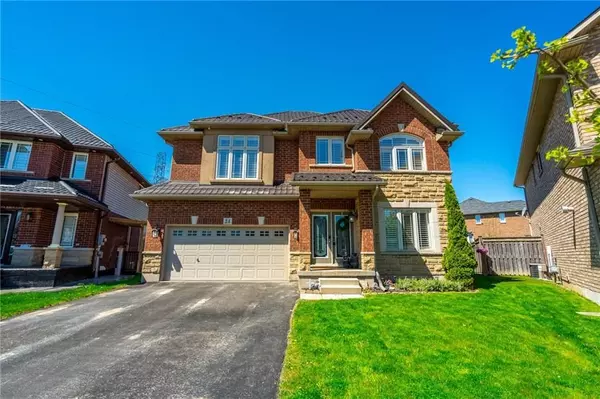For more information regarding the value of a property, please contact us for a free consultation.
24 Sundance CRES Hamilton, ON L0R 1P0
Want to know what your home might be worth? Contact us for a FREE valuation!

Our team is ready to help you sell your home for the highest possible price ASAP
Key Details
Sold Price $1,305,000
Property Type Single Family Home
Sub Type Detached
Listing Status Sold
Purchase Type For Sale
Subdivision Stoney Creek
MLS Listing ID X9014221
Sold Date 09/19/24
Style 2-Storey
Bedrooms 5
Annual Tax Amount $9,209
Tax Year 2023
Property Sub-Type Detached
Property Description
Are you searching for a spacious living solution? Discover this expansive residence set on a distinctive pie-shaped lot in the coveted Summit Park. Boasting over 3,400 square feet of above-grade living space and a complete lower-level in-law suite, this property offers luxurious living at its finest. With 4 generously-sized bedrooms, a main floor office, and a large kitchen designed for culinary enthusiastscomplete with a unique serverythis home is a dream for those who love to cook and entertain. Step outside to a vast and private backyard featuring an inviting above-ground saltwater pool and a soothing 8-person hot tubperfect for unwinding during warm summer days. The property also includes a full in-law suite in the basement, providing privacy and comfort for extended family or guests. Located in a vibrant neighbourhood, this home is just minutes from major Hamilton highways and a plethora of shopping and dining options. Its the ideal blend of functionality and elegance, designed for creating lasting memories. Additional recent updates include: a new furnace and AC (23), a metal roof (23), newer appliances (22), and a pool sand filter (24). Make this your forever home and embrace a lifestyle of comfort and convenience.
Location
Province ON
County Hamilton
Community Stoney Creek
Area Hamilton
Rooms
Family Room Yes
Basement Finished, Full
Kitchen 2
Separate Den/Office 1
Interior
Interior Features Central Vacuum, In-Law Suite
Cooling Central Air
Exterior
Parking Features Private Double
Garage Spaces 1.0
Pool Above Ground
Roof Type Metal
Lot Frontage 29.86
Lot Depth 118.44
Total Parking Spaces 6
Building
Foundation Poured Concrete
Read Less
GET MORE INFORMATION



