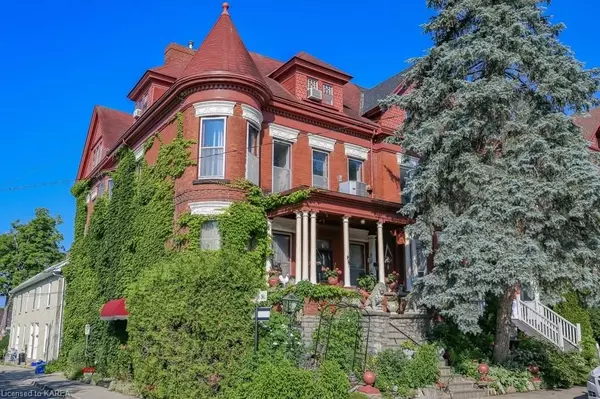For more information regarding the value of a property, please contact us for a free consultation.
1 COURT TER Brockville, ON K6V 4T4
Want to know what your home might be worth? Contact us for a FREE valuation!

Our team is ready to help you sell your home for the highest possible price ASAP
Key Details
Sold Price $520,000
Property Type Condo
Sub Type Att/Row/Townhouse
Listing Status Sold
Purchase Type For Sale
Square Footage 4,217 sqft
Price per Sqft $123
Subdivision 810 - Brockville
MLS Listing ID X9022499
Sold Date 11/30/23
Style 3-Storey
Bedrooms 6
Annual Tax Amount $5,037
Tax Year 2022
Property Sub-Type Att/Row/Townhouse
Property Description
Location, location, location! Ideally located in Historic Downtown Brockville across from the Court House. Built by Architect Eugene Liston, a founding member of the Ontario Association of Architects. The terrace is an example of Queen Anne Revival architecture. As you step inside, you'll be greeted by the timeless charm of this home. Gleaming Oak hardwood flooring throughout, pristine original woodwork, and beautiful wooden staircase showcase the character and craftsmanship of the property. Don't miss the medallions and chandeliers straight from Italy. With a total of five bedrooms, there is ample room to accommodate a growing family or provide space for guests. Make upstairs living room into 2 bedrooms or a primary bedroom with Ensuite. Makes it a truly desirable place to call home! Large front porch with breathtaking views of the Brockville downtown core. Have your own business? Opportunity awaits!
Location
Province ON
County Leeds & Grenville
Community 810 - Brockville
Area Leeds & Grenville
Zoning 311
Rooms
Basement Partially Finished, Full
Kitchen 2
Interior
Interior Features Water Heater Owned
Cooling Central Air
Fireplaces Number 3
Laundry Electric Dryer Hookup, Washer Hookup
Exterior
Garage Spaces 1.0
Pool None
Roof Type Shingles
Lot Frontage 30.08
Lot Depth 75.0
Exposure West
Building
Lot Description Irregular Lot
Foundation Stone
New Construction false
Others
Senior Community Yes
Read Less
GET MORE INFORMATION



