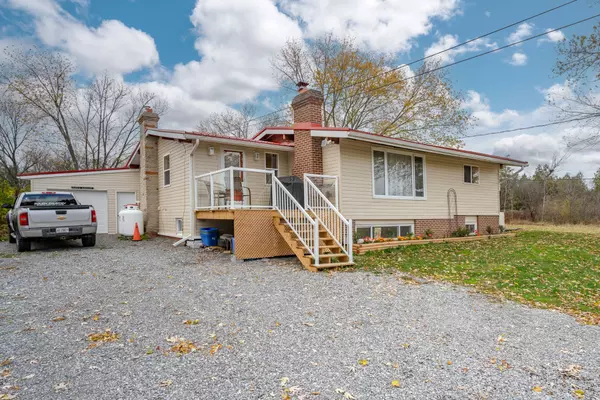For more information regarding the value of a property, please contact us for a free consultation.
139 Southview DR Kawartha Lakes, ON K0M 1G0
Want to know what your home might be worth? Contact us for a FREE valuation!

Our team is ready to help you sell your home for the highest possible price ASAP
Key Details
Sold Price $610,000
Property Type Single Family Home
Sub Type Detached
Listing Status Sold
Purchase Type For Sale
Approx. Sqft 2500-3000
Subdivision Cameron
MLS Listing ID X9071926
Sold Date 09/12/24
Style Bungalow-Raised
Bedrooms 4
Annual Tax Amount $2,318
Tax Year 2023
Property Sub-Type Detached
Property Description
Rural Community Living on the Shore of Sturgeon Lake. This 4 bedroom (potential 5th), 3 bath raised bungalow has been lovingly refreshed with so many updates and upgrades. From insulation, drywall, lighting, kitchen, flooring, bathrooms, steel roof, vinyl siding and more - come and add your personal touches to finish it off and make this house truly feel like your home. Ideal for a family, with a neighbour on only one side, this property offers privacy and serenity, with space for vehicles, trailers, boats or ATV's, and still room for the kids to run! The raised foundation lends itself well to finish a very cozy rec room in the basement, with great sized windows and lots of natural light. With a 2 piece bath, and potential 5th bedroom, the lower level offers so much future potential! Southview Estates dock privileges available on a first come first serve basis- with payment of Assoc fee. Attached single garage with front and rear overhead doors provides great space to tinker, store your classic car, or access the backyard for additional storage. Low maintenance exterior finishes like vinyl siding and a steel roof means more time to live life, and less time doing projects! Welcome home!
Location
Province ON
County Kawartha Lakes
Community Cameron
Area Kawartha Lakes
Rooms
Family Room No
Basement Full, Partially Finished
Kitchen 1
Interior
Interior Features Primary Bedroom - Main Floor
Cooling Central Air
Exterior
Parking Features Private
Garage Spaces 1.0
Pool None
Roof Type Metal
Lot Frontage 137.0
Lot Depth 156.0
Total Parking Spaces 7
Building
Foundation Block
Read Less
GET MORE INFORMATION



