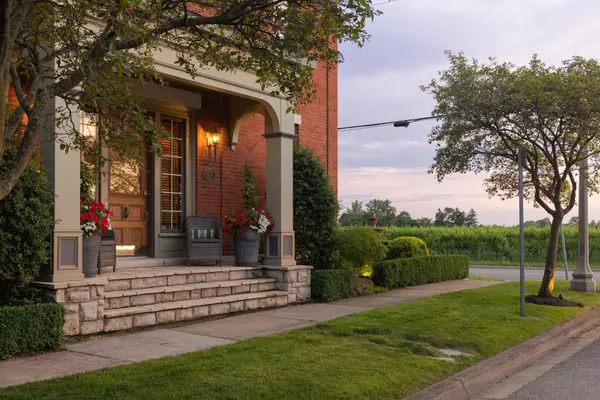For more information regarding the value of a property, please contact us for a free consultation.
43 Elizabeth ST Niagara-on-the-lake, ON L0S 1J0
Want to know what your home might be worth? Contact us for a FREE valuation!

Our team is ready to help you sell your home for the highest possible price ASAP
Key Details
Sold Price $1,950,000
Property Type Single Family Home
Sub Type Detached
Listing Status Sold
Purchase Type For Sale
Approx. Sqft 3500-5000
MLS Listing ID X9055049
Sold Date 11/19/24
Style 2-Storey
Bedrooms 5
Annual Tax Amount $8,995
Tax Year 2024
Property Sub-Type Detached
Property Description
Discover this exceptional signature property nestled in The Village affectionately known as The Banker's House. Impeccably renovated and modernized throughout, where every detail has been thoughtfully curated. With its distinguished solid brick exterior featuring Italianate design, enjoy panoramic views of sprawling vineyards from multiple vantage points including a roof top balcony and savour breathtaking sunsets each evening. This bright and unique 4800 square foot home offers main floor living with soaring 20 foot ceilings on the main floor and the convenience of the elevator providing access to all levels. The main floor Primary suite with renovated ensuite features antique double doors that open to a courtyard. The newly designed kitchen includes built- in high end appliances, quartz counters, white oak herringbone flooring and Restoration Hardware lighting and cabinet hardware. French doors open to two courtyards framed by a brick wall covered in ivy. Step down and enjoy alfresco dining in a private dining area. The third courtyard, accessed from the kitchen as well features a turf garden and a stone wall with brick inlay overlooking the vineyards. 2023 - New outdoor fences, stoop and gates, deck off kitchen, turf installed outside kitchen, 2022- Roof replaced, 2 new skylights, furnace and A/C, Custom Kitchen oak cabinetry, 36" Monogram gas range, integrated Meile Refrigerator, Cambria quartz countertops, Oak Herringbone floors in kitchen, dining room and living room, new broadloom in upper level, new flooring in lower level, pot lights installed 2021 - Principle bath renovation with Restoration Hardware vanity with marble top, polished nickel fixtures, glass shower 2020 - Wardrobes built, glass shower and vanity in the upstairs large bedroom, new flooring and vanity in 2nd bedroom upper level 2018 - Large format tile installed in Foyer and powder room, walnut and marble vanity, Restoration Hardware light fixtures.
Location
Province ON
County Niagara
Area Niagara
Zoning RM5
Rooms
Family Room No
Basement Full
Kitchen 1
Separate Den/Office 2
Interior
Interior Features Water Heater, Auto Garage Door Remote, Primary Bedroom - Main Floor, Sauna
Cooling Central Air
Exterior
Parking Features Lane
Garage Spaces 2.0
Pool None
View Vineyard
Roof Type Asphalt Shingle
Lot Frontage 52.78
Lot Depth 81.2
Total Parking Spaces 3
Building
Foundation Poured Concrete
Others
ParcelsYN No
Read Less
GET MORE INFORMATION



