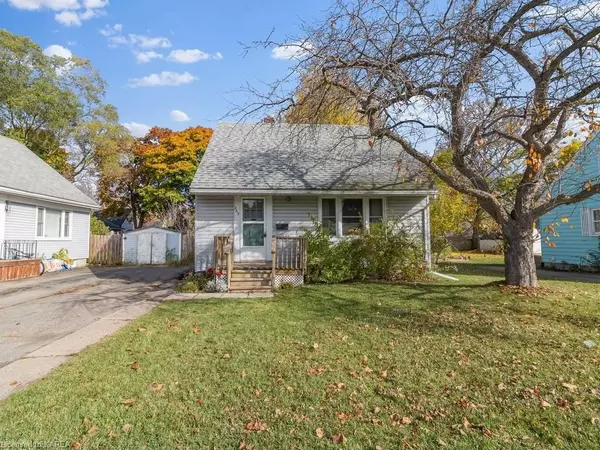For more information regarding the value of a property, please contact us for a free consultation.
269 ORMOND ST Brockville, ON K6V 2L6
Want to know what your home might be worth? Contact us for a FREE valuation!

Our team is ready to help you sell your home for the highest possible price ASAP
Key Details
Sold Price $272,000
Property Type Single Family Home
Sub Type Detached
Listing Status Sold
Purchase Type For Sale
Square Footage 1,301 sqft
Price per Sqft $209
Subdivision 810 - Brockville
MLS Listing ID X9023470
Sold Date 12/21/23
Style 1 1/2 Storey
Bedrooms 3
Annual Tax Amount $2,327
Tax Year 2023
Property Sub-Type Detached
Property Description
Charming, Convenient & Affordable! This adorable home boasts irresistible curb appeal, plenty of character, and is situated in
a central location where you'll enjoy easy access to schools, shops, parks, walking trails, amenities, the 401 and public transportation right at your doorstep. A perfect choice for first-time buyers, down-sizers, commuters, and savvy investors
alike! The main level layout provides convenience and comfort, with warm hardwood floors throughout and a generously sized living room featuring big windows that flood the space with natural light! The additional room on the main level could be a lovely
space for an office or an additional bedroom, offering the option of main level living. With the full basement you'll have plenty of space for your hobbies or extra storage. Step outside to the nice backyard and back deck, where you can relax and entertain!
Other notable features include a newer roof, stainless steel appliances, AC, newer furnace & hot water tank - ensuring peace of mind for the future! Don't miss your chance to own this character-filled gem in a prime location!
Location
Province ON
County Leeds & Grenville
Community 810 - Brockville
Area Leeds & Grenville
Zoning R2
Rooms
Basement Partially Finished, Full
Kitchen 1
Interior
Interior Features Water Heater Owned
Cooling Central Air
Laundry In Basement
Exterior
Exterior Feature Deck, Recreational Area, Year Round Living
Parking Features Private
Pool None
Roof Type Asphalt Shingle
Lot Frontage 50.59
Lot Depth 109.07
Exposure East
Total Parking Spaces 2
Building
Foundation Poured Concrete
New Construction false
Others
Senior Community No
Read Less
GET MORE INFORMATION



