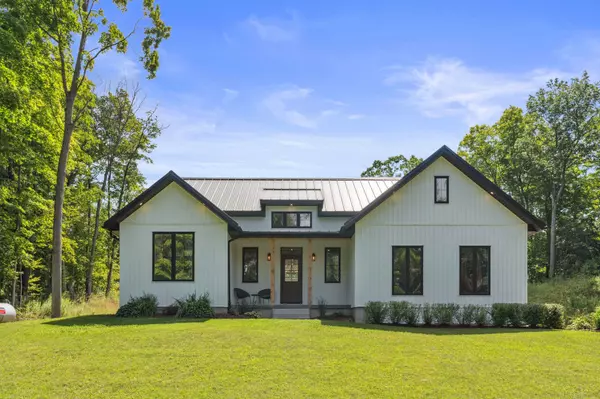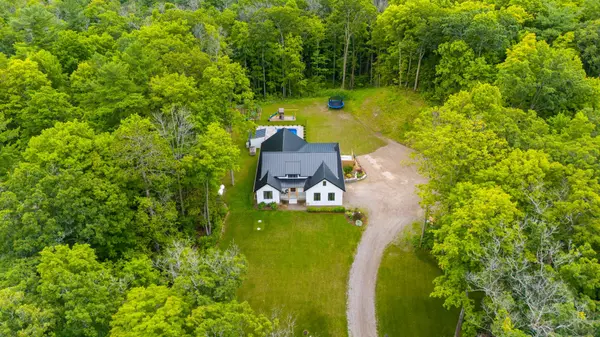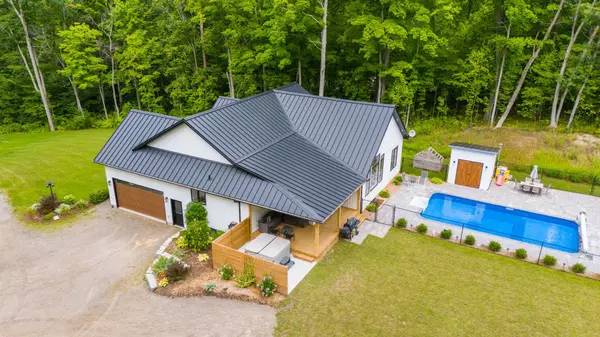For more information regarding the value of a property, please contact us for a free consultation.
265 Godolphin RD Trent Hills, ON K0K 3K0
Want to know what your home might be worth? Contact us for a FREE valuation!

Our team is ready to help you sell your home for the highest possible price ASAP
Key Details
Sold Price $1,090,000
Property Type Single Family Home
Sub Type Detached
Listing Status Sold
Purchase Type For Sale
Subdivision Rural Trent Hills
MLS Listing ID X9252734
Sold Date 10/30/24
Style Bungalow
Bedrooms 4
Annual Tax Amount $6,675
Tax Year 2024
Lot Size 5.000 Acres
Property Sub-Type Detached
Property Description
Nestled on 6.5 acres along the sought-after Godolphin Road, this newer custom-built bungalow effortlessly combines luxury with the beauty of nature. With 9ft ceilings and three spacious bedrooms, the home welcomes you with a large foyer that offers convenient access to the garage. The open-concept kitchen features a large island for extra seating and storage, complemented by a thoughtfully designed kitchenette that neatly tucks everything away. The primary suite is a true retreat, flooded with natural light and offering a five-piece ensuite and walk-in closet, delivering pure spa-like feels. Additional conveniences include main floor laundry with an adjoining pantry. Outdoors, the property boasts beautiful landscaping surrounding an inground heated pool, alongside a relaxing hot tub with seating on the covered decking, all set against the backdrop of a tranquil forest. Come make Warkworth your home today!
Location
Province ON
County Northumberland
Community Rural Trent Hills
Area Northumberland
Rooms
Family Room No
Basement Full, Partially Finished
Kitchen 1
Separate Den/Office 1
Interior
Interior Features ERV/HRV, Primary Bedroom - Main Floor, Rough-In Bath
Cooling Central Air
Fireplaces Number 1
Fireplaces Type Living Room, Electric
Exterior
Exterior Feature Hot Tub, Privacy, Year Round Living, Deck, Landscaped
Parking Features Private Double
Garage Spaces 2.0
Pool Inground
View Trees/Woods
Roof Type Metal
Lot Frontage 6.5
Total Parking Spaces 8
Building
Foundation Concrete
Read Less
GET MORE INFORMATION



