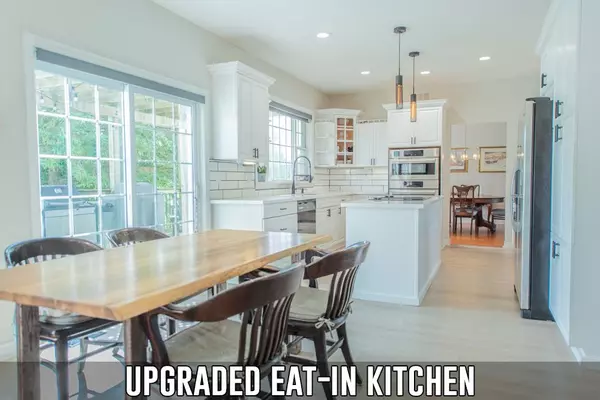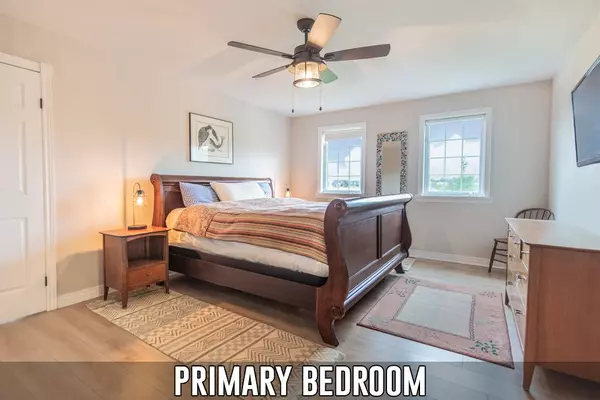For more information regarding the value of a property, please contact us for a free consultation.
293139 8th Line Amaranth, ON L9W 0J6
Want to know what your home might be worth? Contact us for a FREE valuation!

Our team is ready to help you sell your home for the highest possible price ASAP
Key Details
Sold Price $1,032,000
Property Type Single Family Home
Sub Type Detached
Listing Status Sold
Purchase Type For Sale
Subdivision Rural Amaranth
MLS Listing ID X9267079
Sold Date 11/29/24
Style 2-Storey
Bedrooms 5
Annual Tax Amount $7,700
Tax Year 2024
Lot Size 0.500 Acres
Property Sub-Type Detached
Property Description
Stunning 4-bedroom home set on a serene .98 acres in Amaranth. Tree-lined driveway with plenty of parking leads to this incredible home featuring 2-car garage & lovely covered wrap around porch. Bright front foyer welcomes you into main floor of the home featuring an office with french doors, 2-piece powder room, combined living & dining room with plenty of windows, incredible updated kitchen with stainless steel fridge, Bosch stacked microwave & wall oven, built-in desk, centre island with cook-top, plus patio door walkout to rear deck and is combined with the family room that boasts a wood stove to keep you cozy on chilly days. Convenient laundry room located right off the kitchen and features a door to the garage. Upper level primary bedroom includes dual walk-in closets, 5-piece ensuite with glass shower surround, tub, & water closet, plus an additional room that could be used as a den or nursery. The upper level also features 3 others bedrooms each with their own charm, 5-piece bathroom, plus linen closet and additional storage closet. The home's lower level features a finished recreation room, storage room with shelving, rough-in for a bathroom, 5th bedroom, and utility room with owned furnace, and owned UV water filtration & softener system. Additional home features include roof updated in 2023, owned hot water heater (2021)e, outdoor wood burning sauna (2021) and so much more.
Location
Province ON
County Dufferin
Community Rural Amaranth
Area Dufferin
Rooms
Family Room Yes
Basement Finished
Kitchen 1
Separate Den/Office 1
Interior
Interior Features Rough-In Bath, Water Heater Owned
Cooling Central Air
Fireplaces Type Wood Stove, Family Room
Exterior
Parking Features Private
Garage Spaces 2.0
Pool None
Roof Type Asphalt Shingle
Lot Frontage 132.67
Lot Depth 306.09
Total Parking Spaces 14
Building
Foundation Poured Concrete
Read Less
GET MORE INFORMATION



