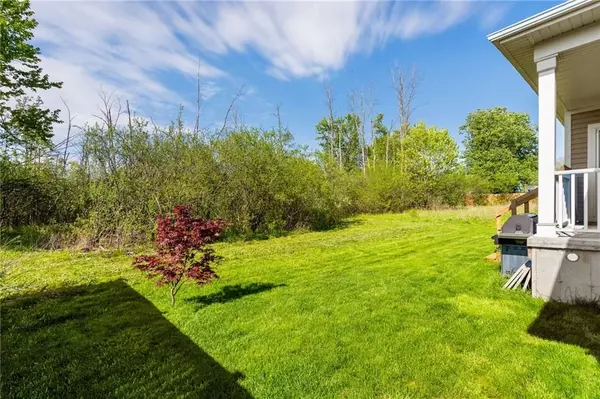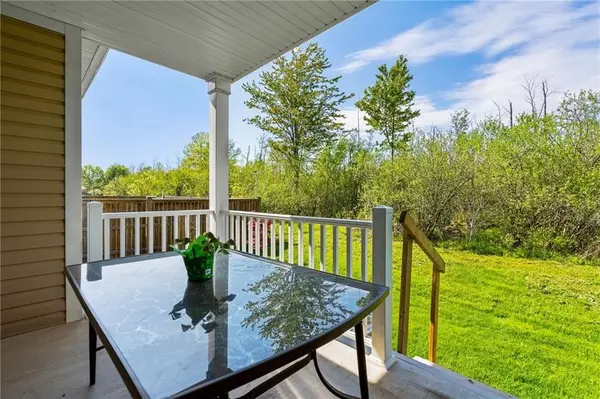For more information regarding the value of a property, please contact us for a free consultation.
1036 Kerby ST Fort Erie, ON L2A 0B9
Want to know what your home might be worth? Contact us for a FREE valuation!

Our team is ready to help you sell your home for the highest possible price ASAP
Key Details
Sold Price $700,800
Property Type Single Family Home
Sub Type Detached
Listing Status Sold
Purchase Type For Sale
MLS Listing ID X8357986
Sold Date 08/01/24
Style Bungalow
Bedrooms 3
Annual Tax Amount $5,620
Tax Year 2024
Property Sub-Type Detached
Property Description
Welcome to this impeccably maintained 3-bedroom, 3-bathroom bungalow nestled on a prime pie-shaped lot, boasting a serene greenspace backdrop sans rear neighbors. Step out onto the spacious covered back porch and immerse yourself in the tranquility of the outdoors. Inside, indulge in the luxury of hardwood floors and ceramic tiles throughout, perfectly complemented by elegant California shutters. The third bedroom, currently utilized as an office, offers versatile living options. Descend to the partially finished lower level, where a generous rec room awaits, complete with a charming gas fireplace and ample storage space. The addition of luxury vinyl flooring enhances the overall aesthetic, while an expansive unfinished area of 670 sq ft presents endless possibilities for additional bedrooms, resulting in over 2000 sq ft of total living space. Ideally situated just a stone's throw away from a newly developed park, this family-centric neighborhood is in high demand, with convenient access to shopping, dining, and a mere 5-minute drive to the US border via the Peace Bridge. Furthermore, Waverly Beach and the picturesque Lake Erie waterfront are just a short journey away, promising endless leisure opportunities
Location
Province ON
County Niagara
Area Niagara
Rooms
Family Room Yes
Basement Full, Partially Finished
Kitchen 1
Interior
Interior Features Air Exchanger, Auto Garage Door Remote, Sump Pump
Cooling Central Air
Exterior
Parking Features Private Double
Garage Spaces 2.0
Pool None
Roof Type Asphalt Shingle
Lot Frontage 43.6
Lot Depth 106.0
Total Parking Spaces 5
Building
Foundation Poured Concrete
Read Less
GET MORE INFORMATION



