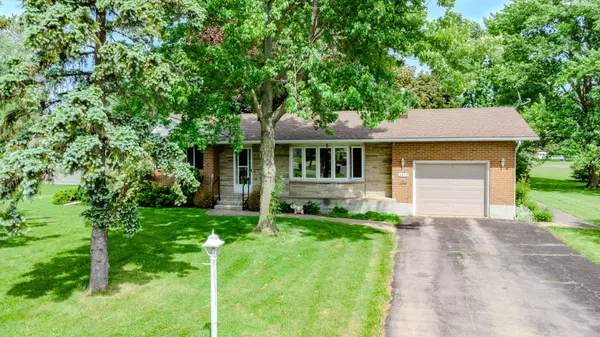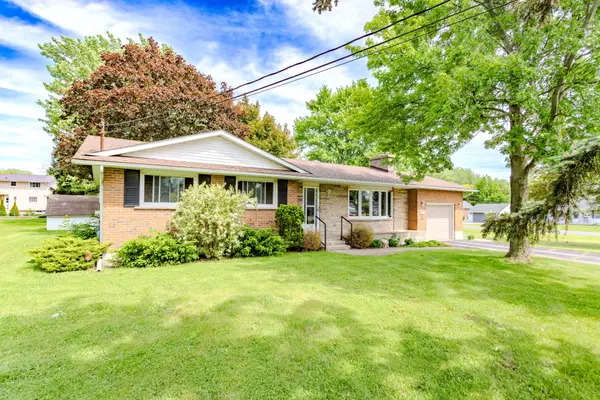For more information regarding the value of a property, please contact us for a free consultation.
1112 Kennedy DR Fort Erie, ON L2A 5P4
Want to know what your home might be worth? Contact us for a FREE valuation!

Our team is ready to help you sell your home for the highest possible price ASAP
Key Details
Sold Price $707,000
Property Type Single Family Home
Sub Type Detached
Listing Status Sold
Purchase Type For Sale
Approx. Sqft 1100-1500
MLS Listing ID X8370204
Sold Date 08/07/24
Style Bungalow
Bedrooms 4
Annual Tax Amount $3,578
Tax Year 2023
Property Sub-Type Detached
Property Description
Welcome to 1112 Kennedy Drive, a charming bungalow situated at the corner of Pound Avenue and Kennedy Drive. This home boasts a spacious and sunlit living room on the main floor, complemented by three bedrooms with beautiful hardwood floors. The full bathroom, featuring ensuite privileges, adds a touch of convenience. The fully finished basement offers even more living space, including a cozy recreation room with a gas fireplace, an additional bedroom, a full bathroom, a laundry area, and ample storage options. This versatile lower level is perfect for accommodating guests or creating a comfortable retreat. Also boasts a Generac generator. Step through the patio doors off the dining room, and you'll find yourself in a generously sized lot, measuring 110 by 150 feet. This corner lot is graced with mature trees and even a treehouse, offering endless possibilities for outdoor enjoyment. Whether you choose to maintain its natural beauty or transform it into your dream backyard, this space is a true blank canvas. Conveniently located near all major amenities, 1112 Kennedy Drive provides easy access to schools, the Boys and Girls Club, shopping centers, the Peace Bridge, and the QEW. This prime location ensures that everything you need is just moments away. Don't miss the opportunity to make this lovely bungalow your new home. Inquire today and experience the perfect blend of comfort, convenience, and potential.
Location
Province ON
County Niagara
Area Niagara
Zoning R1
Rooms
Family Room Yes
Basement Full, Finished
Kitchen 1
Separate Den/Office 1
Interior
Interior Features Primary Bedroom - Main Floor, Water Heater Owned, Generator - Full
Cooling Central Air
Fireplaces Number 2
Fireplaces Type Natural Gas
Exterior
Parking Features Private
Garage Spaces 1.0
Pool None
Roof Type Asphalt Shingle
Lot Frontage 110.0
Lot Depth 150.0
Total Parking Spaces 5
Building
Foundation Poured Concrete
Read Less
GET MORE INFORMATION



