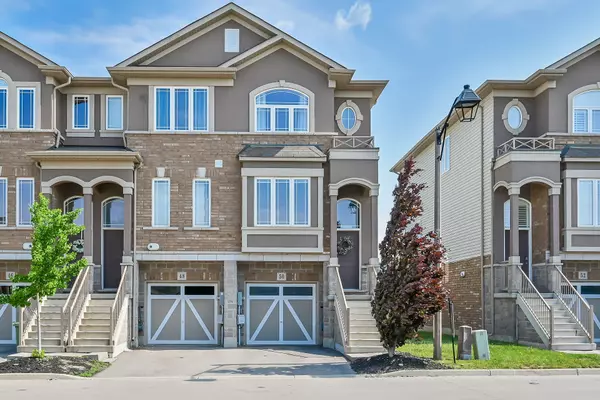For more information regarding the value of a property, please contact us for a free consultation.
50 Bloom CRES Hamilton, ON L0R 1P0
Want to know what your home might be worth? Contact us for a FREE valuation!

Our team is ready to help you sell your home for the highest possible price ASAP
Key Details
Sold Price $690,000
Property Type Condo
Sub Type Att/Row/Townhouse
Listing Status Sold
Purchase Type For Sale
Approx. Sqft 1500-2000
Subdivision Stoney Creek
MLS Listing ID X8366098
Sold Date 08/06/24
Style 3-Storey
Bedrooms 2
Annual Tax Amount $4,472
Tax Year 2024
Property Sub-Type Att/Row/Townhouse
Property Description
Experience the ultimate in townhouse living at 50 Bloom Crescent, situated in the desirable Summit Park neighborhood on the Stoney Creek Mountain. This Immaculate freehold end unit boasts two generously sized bedrooms on the upper level, including a master bedroom with a walk-in closet and Ensuite bathroom, as well as an additional full 4pc bathroom. The middle level features 9ft ceilings, a spacious eat-in kitchen with custom quartz island, glass tile backsplash and patio door leading to the balcony/deck, spacious living/dining room with engineered hardwood flooring, modem glass railing & wainscoting feature wall,. The main level offers a versatile den/office/recreation space with walkout to a fenced backyard oasis with aggregate concrete patio. This remarkable home by Multi-Area Developments Inc. also includes a single car garage, driveway parking, and abundant visitor parking, Enjoy the convenience of being close to all amenities, schools, parks, shopping, and major highways, making it the perfect choice for young professionals, commuters, and first-time buyers alike. Note the low monthly maintenance fee of $123
Location
Province ON
County Hamilton
Community Stoney Creek
Area Hamilton
Zoning RM3-173(B)
Rooms
Family Room No
Basement Finished with Walk-Out, Separate Entrance
Kitchen 1
Interior
Interior Features Auto Garage Door Remote
Cooling Central Air
Exterior
Parking Features Front Yard Parking
Garage Spaces 1.0
Pool None
Roof Type Asphalt Shingle
Lot Frontage 22.77
Lot Depth 83.66
Total Parking Spaces 2
Building
Foundation Poured Concrete
Others
Monthly Total Fees $123
ParcelsYN Yes
Read Less
GET MORE INFORMATION



