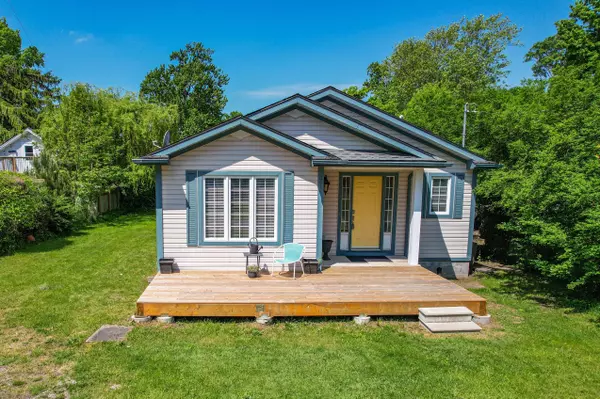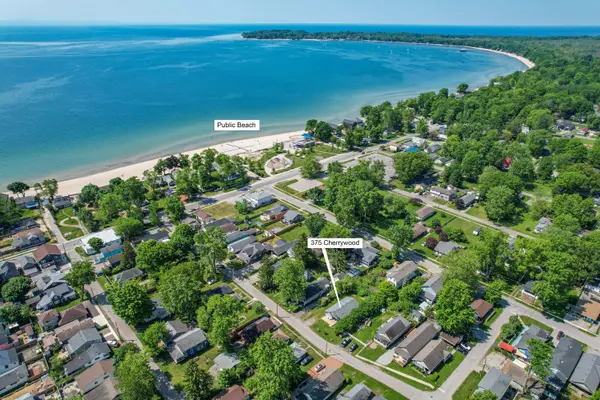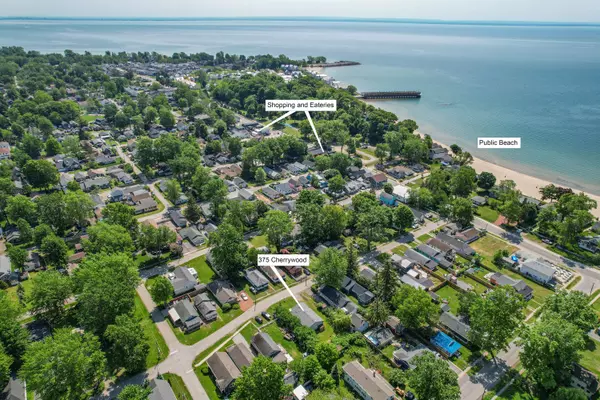For more information regarding the value of a property, please contact us for a free consultation.
375 Cherrywood AVE Fort Erie, ON L0S 1B0
Want to know what your home might be worth? Contact us for a FREE valuation!

Our team is ready to help you sell your home for the highest possible price ASAP
Key Details
Sold Price $555,000
Property Type Single Family Home
Sub Type Detached
Listing Status Sold
Purchase Type For Sale
Approx. Sqft 1100-1500
MLS Listing ID X8362778
Sold Date 08/08/24
Style Bungalow
Bedrooms 3
Annual Tax Amount $3,221
Tax Year 2024
Property Sub-Type Detached
Property Description
WALK TO THE BEACH 375 Cherrywood Ave is a charming 3 bedroom, 2 bath BUNGALOW nestled in the heart of Crystal Beach. YEAR-ROUND LIVING plus WALKING DISTANCE to Bay Beach and the downtown core, offering trendy shops, restaurants, and all amenities. Bright, OPEN CONCEPT main level boasts vaulted ceilings, gleaming engineered hardwood flooring, and neutral dcor throughout. Spacious living room offers an electric fireplace with mantel, opening to separate dining area and kitchen with WALK OUT through sliding doors to the PRIVATE, two-tier deck. 50 x 119 property is partially fenced and surrounded by mature foliage. Enjoy sitting around the fire in the secluded back yard after a day at the beach! Private drive with parking for 4-6 cars. Updates include roof, deck, flooring, hot water tank, furnace & AC. Bay Beach with its vast sandy area and beautiful clear water, has undergone extensive renovations to provide an accessible and modern beach facility for the enjoyment of locals and visitors alike, including state-of-the-art washroom facility, playground, pavilion, beach mats, viewing deck & more! CLICK ON MULTIMEDIA for video tour, drone photos, floor plans & more.
Location
Province ON
County Niagara
Area Niagara
Zoning RR
Rooms
Family Room No
Basement Crawl Space
Kitchen 1
Interior
Interior Features Carpet Free, Primary Bedroom - Main Floor
Cooling Central Air
Fireplaces Number 1
Fireplaces Type Electric
Exterior
Exterior Feature Deck, Year Round Living
Parking Features Private Double
Pool None
Roof Type Asphalt Shingle
Lot Frontage 50.0
Lot Depth 119.0
Total Parking Spaces 4
Building
Foundation Concrete Block
Others
ParcelsYN No
Read Less
GET MORE INFORMATION



