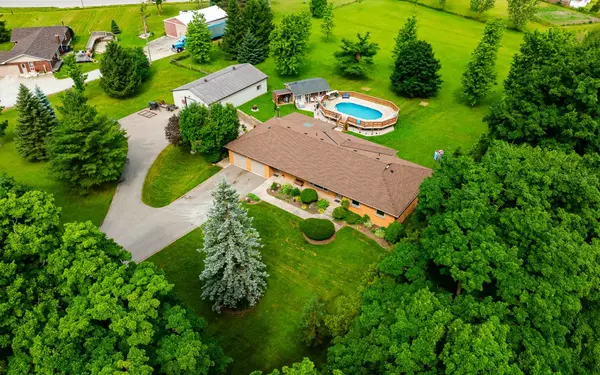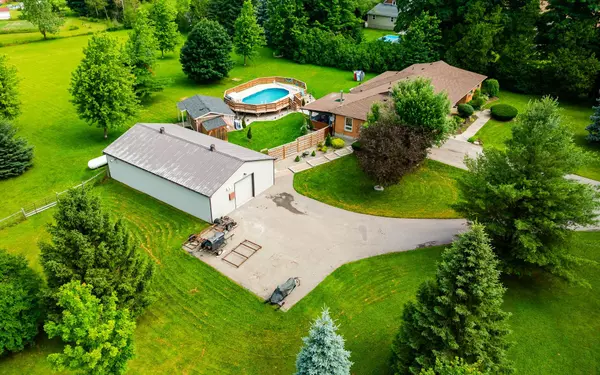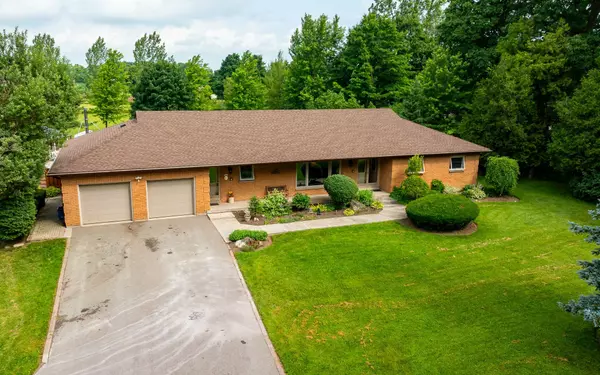For more information regarding the value of a property, please contact us for a free consultation.
45121 5th Side Road East Garafraxa, ON L9W 7E6
Want to know what your home might be worth? Contact us for a FREE valuation!

Our team is ready to help you sell your home for the highest possible price ASAP
Key Details
Sold Price $1,450,000
Property Type Single Family Home
Sub Type Detached
Listing Status Sold
Purchase Type For Sale
Subdivision Rural East Garafraxa
MLS Listing ID X9031902
Sold Date 10/07/24
Style Bungalow
Bedrooms 4
Annual Tax Amount $7,512
Tax Year 2024
Lot Size 2.000 Acres
Property Sub-Type Detached
Property Description
Nestled on a well manicured 2.6 acre lot is a custom built bungalow with an attached 2 car garage PLUS a detached 30ft x 50ft heated workshop. Step inside the spacious foyer where you can welcome family & friends. French doors open to the bright & airy living room with hdwd flooring & large picture window overlooking the front yard. The heart of the home lies at the back with an open concept entertaining area. The family sized kitchen is designed for both functionality & style featuring quartz countertops, undercabinet lighting, double wall oven & a centre island with breakfast bar & built-in stove. The kitchen also has ample cabinetry, a built-in desk & access to main level laundry. The kitchen flows seamlessly into dining room with a walk-out to the back deck, allowing for the perfect indoor outdoor flow. The family room with hdwd flooring & wood burning fireplace offers a warm and inviting place to curl up and watch movies. Down the hall is where you will find the 3 spacious bedrooms including a primary suite with a 3 pce ensuite. The remaining bedrooms share a 4 pce bathroom. An addit'l entrance at the front home has a convenient 2 pce powder room, access to the garage & stairs leading to the lower level. The fully finished lower level provides addit'l living space & includes a rec room with a wet bar, a kitchenette, a 3-pce bath, and 2 versatile areas that can serve as a guest room, home office or a home gym. The fully fenced backyard with perennial gardens is a great place to unwind after a long day. Lounge on the covered back deck with bar, or cool off by taking a dip in the above-ground pool. There is ample outdoor storage with a 10ft x 20ft storage container & a pool shed with garage door for easy storage of equipment plus a lean-to. A 30ft x 50ft heated workshop with a 10ft door & 200+100amp panel is perfect for your business activities or various projects.
Location
Province ON
County Dufferin
Community Rural East Garafraxa
Area Dufferin
Rooms
Family Room Yes
Basement Finished, Full
Kitchen 2
Separate Den/Office 1
Interior
Interior Features Central Vacuum, Auto Garage Door Remote, Primary Bedroom - Main Floor
Cooling None
Exterior
Exterior Feature Deck
Parking Features Private
Garage Spaces 6.0
Pool Above Ground
Roof Type Asphalt Shingle
Lot Frontage 254.33
Lot Depth 495.41
Total Parking Spaces 18
Building
Foundation Poured Concrete
Read Less
GET MORE INFORMATION



