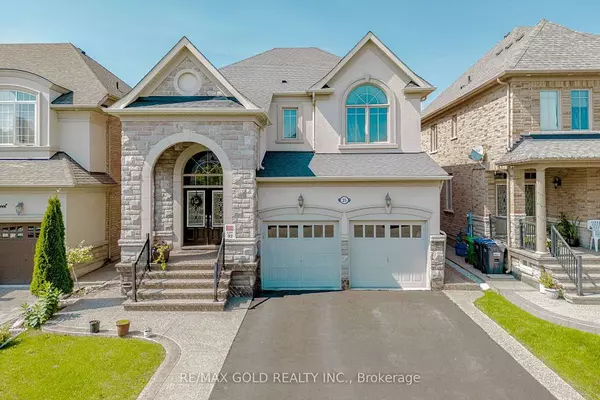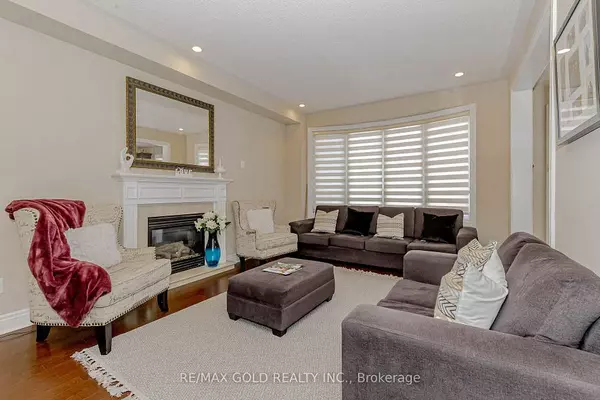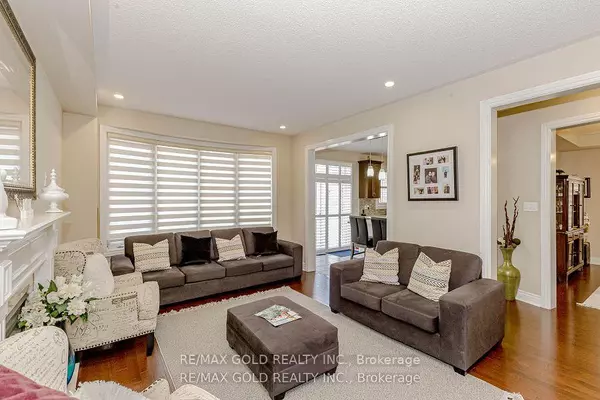For more information regarding the value of a property, please contact us for a free consultation.
25 Solstice ST Brampton, ON L6P 3T5
Want to know what your home might be worth? Contact us for a FREE valuation!

Our team is ready to help you sell your home for the highest possible price ASAP
Key Details
Sold Price $1,449,000
Property Type Single Family Home
Sub Type Detached
Listing Status Sold
Purchase Type For Sale
Approx. Sqft 2500-3000
Subdivision Bram East
MLS Listing ID W9349553
Sold Date 11/14/24
Style 2-Storey
Bedrooms 4
Annual Tax Amount $9,873
Tax Year 2024
Property Sub-Type Detached
Property Description
Welcome to Fully Detached.2750 Sqft Home W Stone Stucco Elevation in The Prestigious Castlemore Area Build By Renowned Builder Townwood Homes on 40 X115 lot, 4 Bdrms 4 washroom on upper floors.The main Floor offers a Grand Entrance With High cathederal ceiling ,Light Chandelier and Spiral Stairs From 2nd Floor to Bsmt., Separate Living,Dinning ,Family and Den. Kitchen is Equipped With Quartz Counter Tops, SS appliances and New Center Island(2023). Master bdrm has W/I closet w Big bath And Glass Enclosed Shower.Legally Finished Basement (2021) with Seperate Side Entrance, Chef"s kitchen with SS Appliances ,Full Modern Bath, Rec Room ,Open concept Media room W Accent walls.Beautifully Build Front and Backyard with Exposed Concrete to Enjoy Family Fun.200 Amp Electric Service and Close to Vaughan, Hwy 427, Temples,Grocery Stores And Public Transit
Location
Province ON
County Peel
Community Bram East
Area Peel
Rooms
Family Room Yes
Basement Finished, Separate Entrance
Kitchen 2
Interior
Interior Features Auto Garage Door Remote
Cooling Central Air
Fireplaces Number 1
Fireplaces Type Electric, Family Room
Exterior
Exterior Feature Porch Enclosed
Parking Features Private Double
Garage Spaces 2.0
Pool None
Roof Type Asphalt Shingle
Lot Frontage 40.03
Lot Depth 114.83
Total Parking Spaces 6
Building
Foundation Poured Concrete
Read Less
GET MORE INFORMATION



