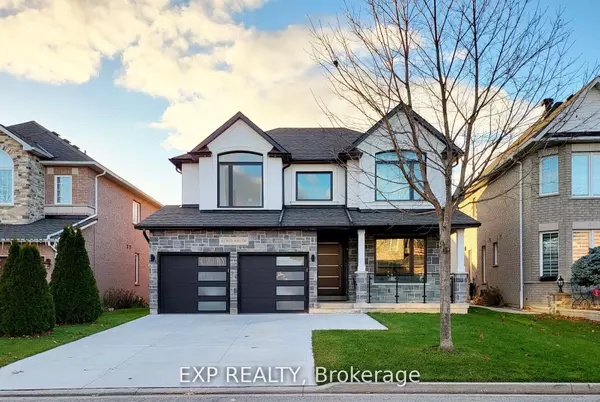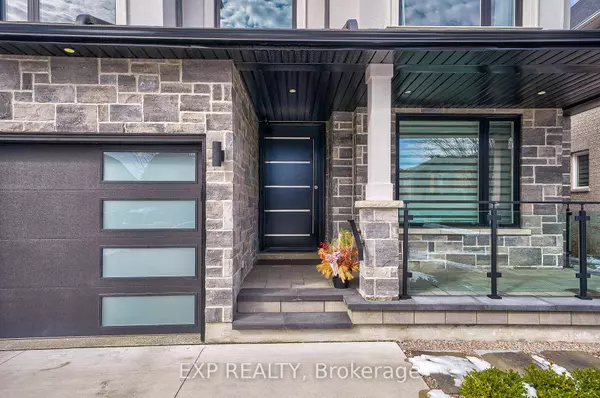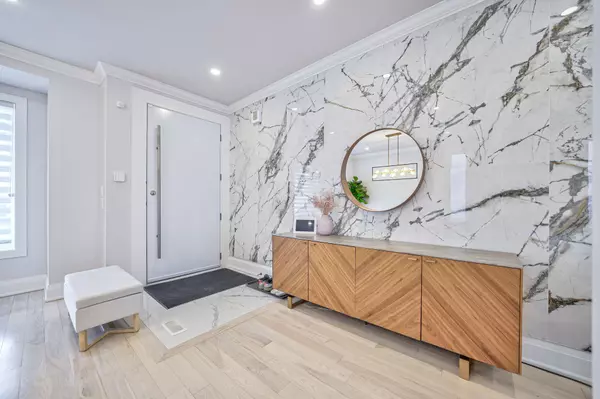For more information regarding the value of a property, please contact us for a free consultation.
62 Red Ash DR Markham, ON L3S 4B8
Want to know what your home might be worth? Contact us for a FREE valuation!

Our team is ready to help you sell your home for the highest possible price ASAP
Key Details
Sold Price $1,875,000
Property Type Single Family Home
Sub Type Detached
Listing Status Sold
Purchase Type For Sale
Approx. Sqft 3000-3500
Subdivision Legacy
MLS Listing ID N9346198
Sold Date 01/22/25
Style 2-Storey
Bedrooms 5
Annual Tax Amount $6,216
Tax Year 2023
Property Description
Welcome to 62 Red Ash Dr, a stunning MINTO built 2-storey detached home on a quiet street In prestigious Legacy community, this residence is also neighboring to Markham Green Golf Club. The home features bright and airy 4 Bedroom + 1, low maintenance concrete driveway that accommodate 5 cars parking. The open concept kitchen boasts a 9ft wide double waterfall edge island and a custom bar & wine cabinetry. Bathrooms are elegantly finished with quartz countertops. The main floor offers 9-foot smooth ceilings with pot lights. A custom staircase with glass stair railings, and a convenient laundry room. This carpet-free home includes a custom outdoor kitchen with granite countertop and built-in Napoleon Grill for summer barbecues. Located near top-rated schools and amenities like Costco, transit options, and dining establishments, this detached home offers luxury, convenience, and a vibrant community lifestyle.
Location
Province ON
County York
Community Legacy
Area York
Rooms
Family Room Yes
Basement Finished, Full
Kitchen 1
Separate Den/Office 1
Interior
Interior Features Upgraded Insulation, Built-In Oven, Water Softener
Cooling Central Air
Fireplaces Number 1
Exterior
Parking Features Private
Garage Spaces 7.0
Pool None
Roof Type Metal
Lot Frontage 44.0
Lot Depth 118.0
Total Parking Spaces 7
Building
Lot Description Irregular Lot
Foundation Concrete
Others
Senior Community Yes
Read Less
GET MORE INFORMATION



