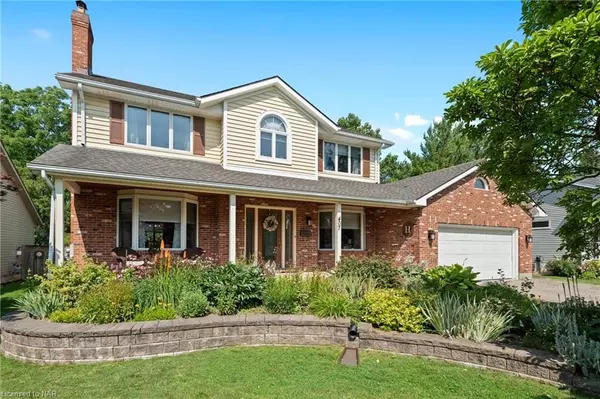For more information regarding the value of a property, please contact us for a free consultation.
407 NORTH MILL ST ON L0S 1N0
Want to know what your home might be worth? Contact us for a FREE valuation!

Our team is ready to help you sell your home for the highest possible price ASAP
Key Details
Sold Price $925,000
Property Type Single Family Home
Sub Type Detached
Listing Status Sold
Purchase Type For Sale
Square Footage 4,140 sqft
Price per Sqft $223
MLS Listing ID X8875319
Sold Date 09/21/23
Style 2-Storey
Bedrooms 5
Annual Tax Amount $6,368
Tax Year 2023
Property Sub-Type Detached
Property Description
Welcome to 407 North Mill St. Ridgeway. This amazing family home sits on a quiet tree lined street and offers a perfect blend of luxury, functionality and comfort. This custom built 4+1 bedroom 4 bathroom home has over 4000 sq. ft. of living space ideal for the growing family. The main level has a lovely eat-in kitchen with plenty of cupboards and luxurious Cambrian quartz countertops. Just off the kitchen is a cozy great room with one of the 3 fireplaces in the home. There's also a formal dining room, living room, office and laundry room on the main floor.
One of the highlights of this incredible property is its new 16x32 in-ground heated salt water pool providing endless opportunities for relaxation and outdoor fun. The covered private deck overlooks this stunning backyard oasis. The lower level features a bedroom and a bathroom with an entry from the garage presenting an in-law suite or apartment possibility. Some other great features include a back up generator, double car garage, billiard room, newer furnace (2021), fireplace in primary bedroom and some reclaimed Chicago brick adding a unique and stylish touch throughout this beautiful home. Just a short walk to historic downtown Ridgeway. Book your showing today!
Location
Province ON
County Niagara
Area Niagara
Zoning R2
Rooms
Basement Full
Kitchen 1
Separate Den/Office 1
Interior
Interior Features Brick & Beam
Cooling Central Air
Fireplaces Number 3
Exterior
Parking Features Other
Garage Spaces 2.0
Pool Inground
Roof Type Asphalt Shingle
Lot Frontage 66.0
Lot Depth 193.38
Exposure West
Total Parking Spaces 6
Building
Foundation Poured Concrete
New Construction false
Others
Senior Community Yes
Read Less
GET MORE INFORMATION



