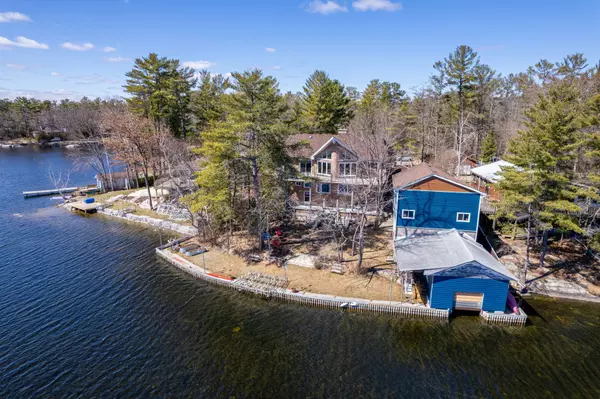For more information regarding the value of a property, please contact us for a free consultation.
102 Island DR Galway-cavendish And Harvey, ON K0L 1J0
Want to know what your home might be worth? Contact us for a FREE valuation!

Our team is ready to help you sell your home for the highest possible price ASAP
Key Details
Sold Price $1,200,000
Property Type Single Family Home
Sub Type Detached
Listing Status Sold
Purchase Type For Sale
Subdivision Rural Galway-Cavendish And Harvey
MLS Listing ID X9372470
Sold Date 01/07/25
Style 2-Storey
Bedrooms 4
Annual Tax Amount $3,490
Tax Year 2023
Property Sub-Type Detached
Property Description
The best view on Buckhorn Lake! Updated upstairs, in-law potential in the basement, double garage with basement level, insulated gym and a wetslip boathouse on fully private waterfront. Enter the fully updated upstairs level looking right down the lake through the oversized living room windows. If that doesn't take your breath away, then you will love the updated kitchen with quartz counter tops, newly done fireplace and modern bathroom. The upstairs has 3 bedrooms,1 bathroom, a fully enclosed sunroom and a large deck for enjoying the lakeside. Downstairs includes a separate entrance to a 2nd kitchen, bedroom, bathroom, laundry room and living room with a newly done fireplace and more views of the water. The garage includes an oversized door with high ceilings, new epoxy floor and a basement level for all your workshop needs. The wet boatslip is ready for easy boat access and free winter storage. This property holds everything you need and it is only minutes from Buckhorn amenities.
Location
Province ON
County Peterborough
Community Rural Galway-Cavendish And Harvey
Area Peterborough
Zoning Rural Residential
Rooms
Family Room Yes
Basement Finished with Walk-Out
Kitchen 2
Interior
Interior Features Central Vacuum
Cooling None
Fireplaces Number 2
Fireplaces Type Wood
Exterior
Parking Features Private
Garage Spaces 2.0
Pool None
Waterfront Description Boat Lift,Boathouse,Dock,Winterized
Roof Type Asphalt Shingle
Lot Frontage 117.55
Lot Depth 203.66
Total Parking Spaces 7
Building
Foundation Concrete Block
Read Less
GET MORE INFORMATION



