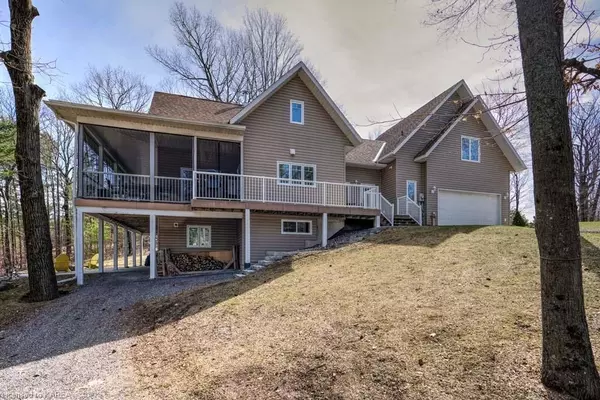For more information regarding the value of a property, please contact us for a free consultation.
181 WEISIGER LANE LN Rideau Lakes, ON K0G 1E0
Want to know what your home might be worth? Contact us for a FREE valuation!

Our team is ready to help you sell your home for the highest possible price ASAP
Key Details
Sold Price $1,400,000
Property Type Single Family Home
Sub Type Detached
Listing Status Sold
Purchase Type For Sale
Square Footage 3,541 sqft
Price per Sqft $395
Subdivision 817 - Rideau Lakes (South Crosby) Twp
MLS Listing ID X9024916
Sold Date 08/29/24
Style 2-Storey
Bedrooms 3
Annual Tax Amount $7,360
Tax Year 2023
Lot Size 5.000 Acres
Property Sub-Type Detached
Property Description
Come swim boat fish and play at over 5 amazing acres on Sand Lake of the Heritage Rideau near Jones Falls and Chaffeys Locks, situated in 2 UNESCO's. This extremely well planned and custom built home has excellent waterfront for boating and swimming with good dock. The home has triple glazed windows, vaulted ceilings, 4 bedrooms, 4.5 baths, ground source heat pump with total electrical costing just over $3,000 for the year including heat, attached 2 car garage, walkout from main level to lovely covered, screened, deck, walkout from primary suite to hot tub, walk out from family room to stone patio and fire pit. The list goes on to include an insulated workshop with large double glazed windows, 11 ft. ceiling, 26 ft. x 36 ft. It has a wood stove too and enjoy the large gazebo, the raised and fenced gardens and beautiful perennial gardens. This is a must see property.
Location
Province ON
County Leeds & Grenville
Community 817 - Rideau Lakes (South Crosby) Twp
Area Leeds & Grenville
Zoning WR
Rooms
Basement Walk-Out, Separate Entrance
Kitchen 1
Interior
Interior Features Ventilation System, Countertop Range, Upgraded Insulation, Bar Fridge, Water Heater Owned
Cooling Central Air
Fireplaces Number 1
Fireplaces Type Family Room
Exterior
Exterior Feature Deck, Hot Tub, Lighting, Porch, Privacy, Year Round Living
Parking Features Private, Other, Inside Entry
Garage Spaces 6.0
Pool None
Waterfront Description Dock,Other
View Bay, Water, Lake, Trees/Woods
Roof Type Asphalt Shingle
Lot Frontage 362.0
Exposure South
Total Parking Spaces 12
Building
Lot Description Irregular Lot
Foundation Concrete, Poured Concrete
New Construction true
Others
Senior Community Yes
Security Features Carbon Monoxide Detectors,Smoke Detector
Read Less
GET MORE INFORMATION



