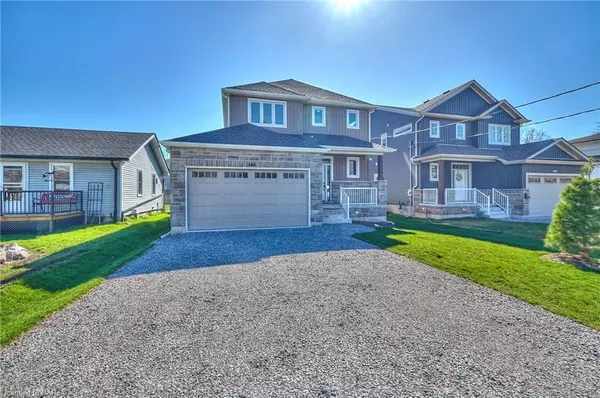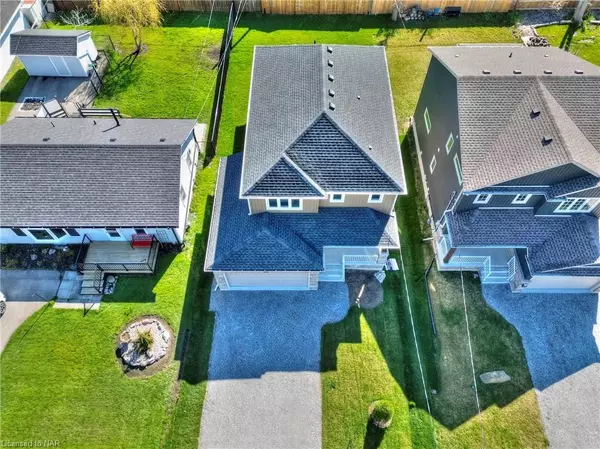For more information regarding the value of a property, please contact us for a free consultation.
444 BUFFALO RD Fort Erie, ON L2A 5G5
Want to know what your home might be worth? Contact us for a FREE valuation!

Our team is ready to help you sell your home for the highest possible price ASAP
Key Details
Sold Price $825,000
Property Type Single Family Home
Sub Type Detached
Listing Status Sold
Purchase Type For Sale
Square Footage 2,474 sqft
Price per Sqft $333
Subdivision 334 - Crescent Park
MLS Listing ID X9402004
Sold Date 08/07/24
Style 2-Storey
Bedrooms 4
Annual Tax Amount $1
Tax Year 2022
Property Sub-Type Detached
Property Description
Just a few minutes walk to the beach, this is a very rare opportunity to have YOUR newly built PREMIUM home at a GREAT PRICE! Comes with an in-law suite in the lower level complete with kitchen and a private entrance access making for numerous opportunities. Nestled in the very popular Crescent Park area of the quaint town of Fort Erie. Only 10 minutes from Niagara Falls and 20 minutes from the Buffalo International Airport, the location could not be better in Southern Ontario. With over 2,400 sq ft of living space, this home is perfect for those who understand the OAK HOMES quintessential mix of quality and value! Just minutes from parks, shopping, schools, and all other amenities you'll want to submerge yourself into the comforts of this luxurious home in a quiet neighborhood. This newly designed 2-Storey 4 bedroom, 4 bathroom home is loaded with an endless array of upgrades. Featuring 9 foot ceilings on the main level, large trim, quartz countertops, engineered hardwood floors, exquisite fireplace, inset pot lighting, and a large covered patio complete with an outdoor ceiling fan and inset pot lights, this home is nothing short of spectacular. This home comes with full Tarion Warranty. Taxes yet to be assessed.
Location
Province ON
County Niagara
Community 334 - Crescent Park
Area Niagara
Zoning R2
Rooms
Basement Walk-Up, Finished
Kitchen 2
Separate Den/Office 1
Interior
Cooling Central Air
Fireplaces Number 1
Fireplaces Type Electric
Laundry Laundry Room
Exterior
Parking Features Private Double
Garage Spaces 1.5
Pool None
Roof Type Asphalt Shingle
Lot Frontage 42.0
Lot Depth 117.0
Exposure East
Total Parking Spaces 3
Building
Foundation Concrete
New Construction false
Others
Senior Community Yes
Read Less
GET MORE INFORMATION



