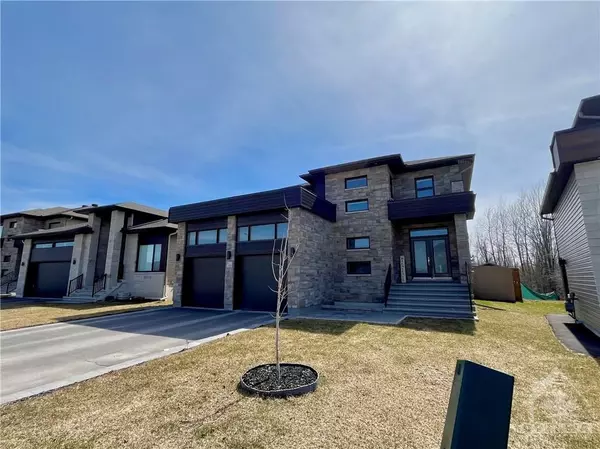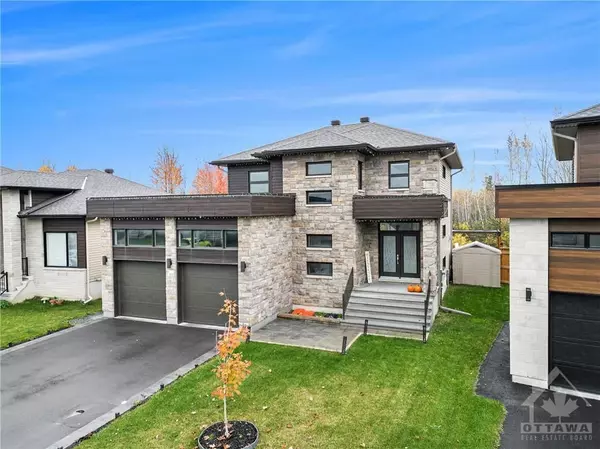For more information regarding the value of a property, please contact us for a free consultation.
332 DORE ST Casselman, ON K0A 1M0
Want to know what your home might be worth? Contact us for a FREE valuation!

Our team is ready to help you sell your home for the highest possible price ASAP
Key Details
Sold Price $795,000
Property Type Single Family Home
Sub Type Detached
Listing Status Sold
Purchase Type For Sale
Subdivision 604 - Casselman
MLS Listing ID X9429209
Sold Date 06/26/24
Style 2-Storey
Bedrooms 3
Annual Tax Amount $5,512
Tax Year 2023
Property Sub-Type Detached
Property Description
Experience luxury in this magazine worthy Casselman home! Prepare to be wowed by the open-concept main level, adorned with sunlight and gleaming hardwood floors throughout. The breathtaking living room features floor-to-ceiling windows and a cozy gas fireplace. The adjacent dining room provides patio doors outside while the gourmet kitchen with a sit-at island, s/s appliances and a walk-in pantry tends to all your culinary needs. A partial bathroom and entry to the double car garage completes this level. Upstairs, find three spacious bedrms, 2 w/ WIC, 2 bathrms and convenient laundry area. The primary is a dream with a walk-in closet and 5-piece luxurious ensuite. The fully finished lower level boasts a large family room with a gas fireplace, a bathroom and abundant storage. Outside, paradise awaits in the beautifully landscaped backyard, with a pool, interlock patio and covered deck, where no rear neighbors provide ultimate privacy. Don't miss it!, Flooring: Hardwood, Flooring: Ceramic, Flooring: Laminate
Location
Province ON
County Prescott And Russell
Community 604 - Casselman
Area Prescott And Russell
Zoning R1 / Residential
Rooms
Basement Full
Interior
Cooling Central Air
Fireplaces Number 2
Fireplaces Type Natural Gas
Exterior
Garage Spaces 2.0
Pool Above Ground
Community Features Park, Lake/Pond/River
Roof Type Asphalt Shingle
Lot Frontage 44.62
Lot Depth 146.13
Total Parking Spaces 4
Building
Foundation Concrete
Read Less
GET MORE INFORMATION



