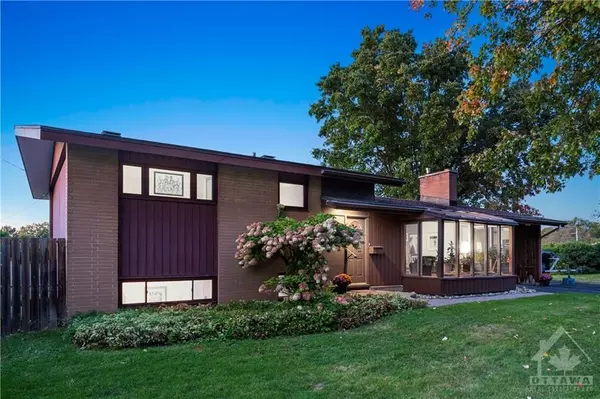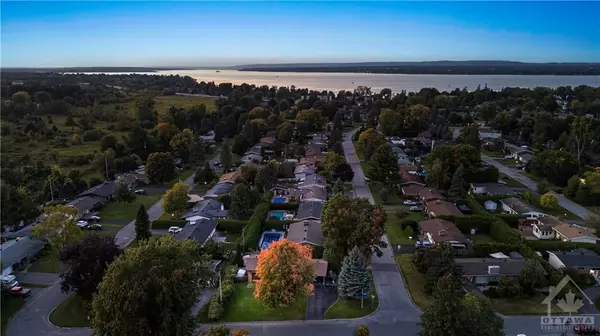For more information regarding the value of a property, please contact us for a free consultation.
27 SOLVA DR Crystal Bay - Rocky Point - Bayshore, ON K2H 5R4
Want to know what your home might be worth? Contact us for a FREE valuation!

Our team is ready to help you sell your home for the highest possible price ASAP
Key Details
Sold Price $690,000
Property Type Single Family Home
Sub Type Detached
Listing Status Sold
Purchase Type For Sale
Subdivision 7002 - Crystal Beach
MLS Listing ID X9521631
Sold Date 12/05/24
Style Sidesplit 3
Bedrooms 4
Annual Tax Amount $5,331
Tax Year 2024
Property Sub-Type Detached
Property Description
Welcome to desirable Crystal Beach! This home is perfectly positioned close to Andrew Haydon Park, the Nepean Sailing Club, and the beautiful Ottawa River. With easy access to transit, DND, and Highway 417, it's a location that provides both convenience and lifestyle. Charming all-brick, 1963 split-level home is set on a private 95 by 74 foot corner lot showcasing mid-century modern finishes and craftsmanship. The solarium and clerestory walls between the foyer, living room, and kitchen allow natural light year-round, while large windows and natural wood accents (including floors under the main level carpet) bring warmth and character to every space. The home offers four spacious bedrooms, two full bathrooms, a finished rec room, a walk-in wine cellar, and extra storage space with workshop. This rare property combines mid-century charm with modern updates in a convenient location. Contact us for details or to schedule a tour. 24 hr irrevocable on all offers required, as per form 244., Flooring: Hardwood, Flooring: Carpet Wall To Wall
Location
Province ON
County Ottawa
Community 7002 - Crystal Beach
Area Ottawa
Zoning Residential
Rooms
Basement Full, Partially Finished
Separate Den/Office 1
Interior
Interior Features Water Heater Owned
Cooling Central Air
Fireplaces Number 1
Fireplaces Type Wood
Exterior
Garage Spaces 1.0
Roof Type Asphalt Shingle
Lot Frontage 95.0
Lot Depth 74.0
Total Parking Spaces 4
Building
Foundation Concrete
Read Less
GET MORE INFORMATION



