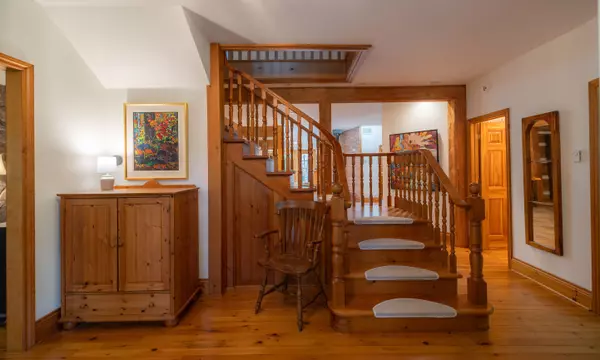For more information regarding the value of a property, please contact us for a free consultation.
5184 Eighth Line Erin, ON N0B 1T0
Want to know what your home might be worth? Contact us for a FREE valuation!

Our team is ready to help you sell your home for the highest possible price ASAP
Key Details
Sold Price $2,551,000
Property Type Single Family Home
Sub Type Detached
Listing Status Sold
Purchase Type For Sale
Approx. Sqft 3500-5000
Subdivision Rural Erin
MLS Listing ID X9385739
Sold Date 01/31/25
Style 2-Storey
Bedrooms 5
Annual Tax Amount $6,250
Tax Year 2024
Lot Size 10.000 Acres
Property Sub-Type Detached
Property Description
Set amongst the trees this charming log house sits on 13 acres in the heart of the Erin countryside. A long, private drive winds past the tennis court and trees lit with landscape lighting to the home which is set on the highest point of the property. A spacious open concept main level features large principal rooms, perfect for cozy gatherings or quiet family time. The inviting wood-burning fireplace adds warmth and charm, creating a welcoming atmosphere throughout the home. With four spacious bedrooms upstairs, theres ample room for family and guests. The finished lower level offers a cozy guest suite, ensuring visitors feel right at home. Outside, enjoy the views over the spring-fed and stocked pond, ideal for peaceful afternoons. Sitting just a short distance from the house, the newly resurfaced tennis court provides a great place for various racket sports and other activities. Experience the natural woodland which features a private trail system and a detached screened-in three season room affectionately known as the tree house, providing the perfect setting for a quiet escape. A detached 2-car garage houses a newly finished gym/studio above, providing the ultimate flex space.
Location
Province ON
County Wellington
Community Rural Erin
Area Wellington
Zoning A, EP2, GRCA
Rooms
Family Room Yes
Basement Finished with Walk-Out
Kitchen 1
Separate Den/Office 1
Interior
Interior Features In-Law Capability, Storage, Generator - Full
Cooling Wall Unit(s)
Exterior
Parking Features Private
Garage Spaces 2.0
Pool None
View Meadow, Pond, Trees/Woods
Roof Type Shake
Lot Frontage 553.9
Lot Depth 1103.56
Total Parking Spaces 12
Building
Lot Description Irregular Lot
Foundation Other
Others
Senior Community Yes
Read Less
GET MORE INFORMATION



