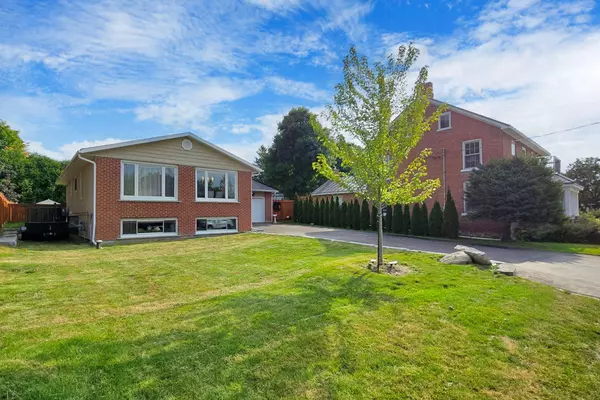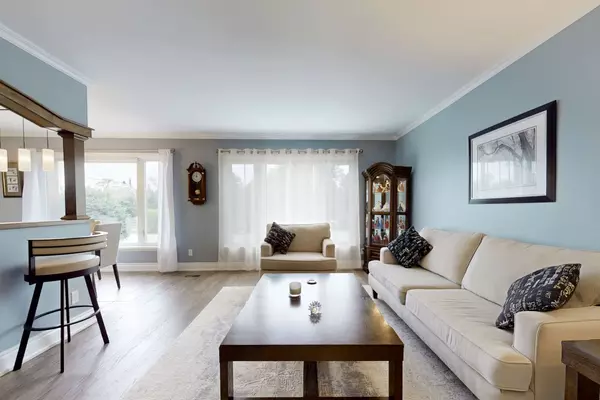For more information regarding the value of a property, please contact us for a free consultation.
19 Trafalgar RD Erin, ON N0B 1Z0
Want to know what your home might be worth? Contact us for a FREE valuation!

Our team is ready to help you sell your home for the highest possible price ASAP
Key Details
Sold Price $900,000
Property Type Single Family Home
Sub Type Detached
Listing Status Sold
Purchase Type For Sale
Approx. Sqft 1100-1500
Subdivision Hillsburgh
MLS Listing ID X10407448
Sold Date 11/20/24
Style Bungalow
Bedrooms 3
Annual Tax Amount $3,891
Tax Year 2024
Property Sub-Type Detached
Property Description
Beautifully Renovated Bungalow in Picturesque Hillsburgh W/Exceptional 165 Ft Lot. Gorgeous Curb Appeal W/Extended Driveway and Large Armour Stones Out Front. Private Backyard Oasis Perfect for Entertaining W/Sheltered Patio Made of ERAMOSA Natural Stone Leads To Fire Pit & Above-Ground Pool W/Newer Filter & Solar Blanket Surrounded by Newer Fencing/Gate & Lush Cedar Hedge. Fabulous Floor-Plan Features Custom-Designed Kitchen W/SS Appliances, Porcelain Floors & Elegant Archway that O/Looks Living Room. Open-Concept Living Area Includes Beautiful Engineered Hardwood. 3 Large Bedrooms Including Primary W/4 PC Ensuite Retreat. Pro-Finished Basement Boasts Spacious Family Room W/Above-Grade Windows Providing Ample Natural Light Feeling Like Main-Level Living & Natural Gas Fireplace. 2 PC Washroom, Laundry & Workshop Complete the Space. Close to All Amenities Hillsburgh Has to Offer.
Location
Province ON
County Wellington
Community Hillsburgh
Area Wellington
Zoning R1
Rooms
Family Room Yes
Basement Partially Finished
Kitchen 1
Interior
Interior Features Carpet Free, Other
Cooling Central Air
Exterior
Parking Features Private Double
Garage Spaces 1.0
Pool Above Ground
Roof Type Asphalt Shingle
Lot Frontage 66.0
Lot Depth 165.0
Total Parking Spaces 5
Building
Foundation Block
Read Less
GET MORE INFORMATION



