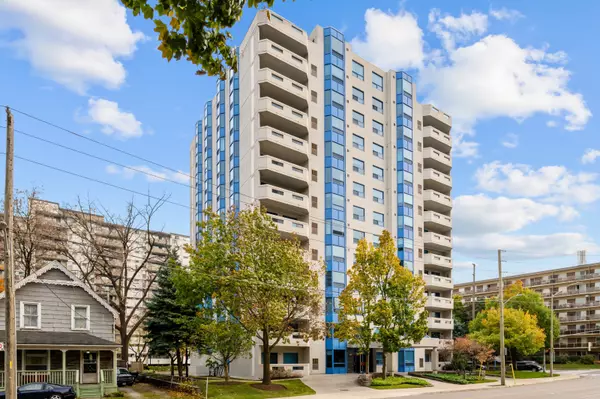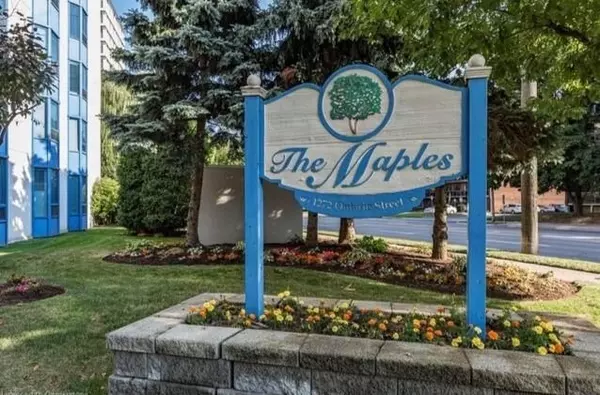For more information regarding the value of a property, please contact us for a free consultation.
1272 ONTARIO ST #402 Burlington, ON L7S 2L8
Want to know what your home might be worth? Contact us for a FREE valuation!

Our team is ready to help you sell your home for the highest possible price ASAP
Key Details
Sold Price $717,500
Property Type Condo
Sub Type Condo Apartment
Listing Status Sold
Purchase Type For Sale
Approx. Sqft 1400-1599
Subdivision Brant
MLS Listing ID W9900093
Sold Date 01/09/25
Style Apartment
Bedrooms 2
HOA Fees $869
Annual Tax Amount $3,791
Tax Year 2024
Property Sub-Type Condo Apartment
Property Description
Welcome to this fabulous, bright and super spacious 2 bedroom, 2 bathroom corner suite in the lovely Maples building which is ideally located in highly sought after downtown Burlington. A perfect location, just a short walk to the lake, Spencer Smith Park, waterfront trail, great shops, restaurants, Burlington Art Gallery, Performing Arts Center and quick access to the highways! This 1430 sq ft corner unit boasts a great floor plan, foyer with big mirrored front hall closet, large open concept living and dining rooms with fresh paint, updated flooring and baseboards as well as a walk out to the large balcony. The eat-in kitchen features lots of cabinet and quartz counter space, side wall pantry and updated appliances. Both bedrooms are generous in size and also have newer flooring. A real bonus is the In-suite laundry and storage room as well as a private locker and premium location parking space being straight across the entrance from underground into the building. Building has a community/party room on top floor with outdoor space as well as availability of a guest suite!
Location
Province ON
County Halton
Community Brant
Area Halton
Zoning Residential
Rooms
Family Room No
Basement None
Kitchen 1
Interior
Interior Features None
Cooling Central Air
Laundry In-Suite Laundry
Exterior
Parking Features None
Garage Spaces 1.0
Exposure North
Total Parking Spaces 1
Building
Locker Ensuite
Others
Pets Allowed Restricted
Read Less
GET MORE INFORMATION



