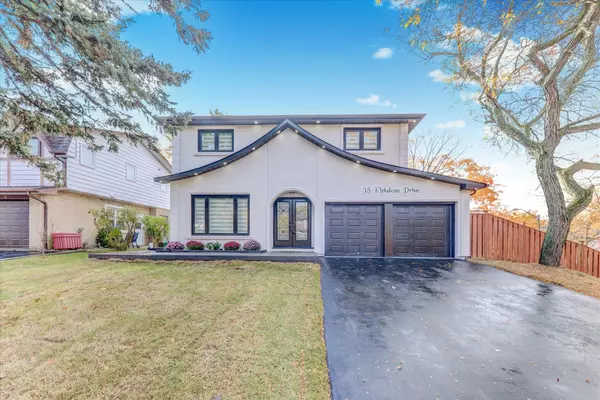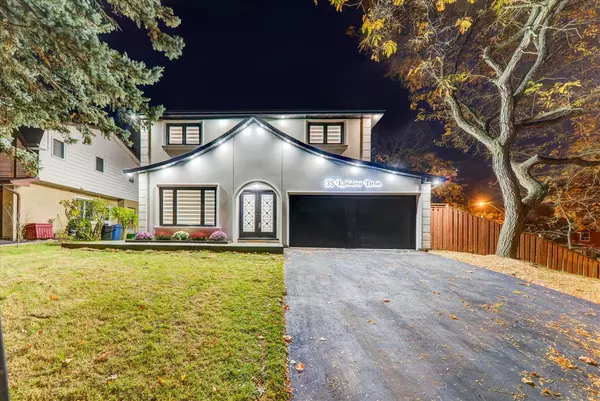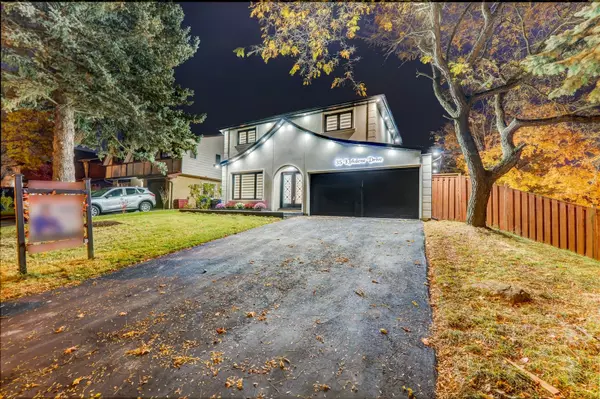For more information regarding the value of a property, please contact us for a free consultation.
35 Kirkdene DR Toronto E10, ON M1C 3A5
Want to know what your home might be worth? Contact us for a FREE valuation!

Our team is ready to help you sell your home for the highest possible price ASAP
Key Details
Sold Price $1,200,000
Property Type Single Family Home
Sub Type Detached
Listing Status Sold
Purchase Type For Sale
Subdivision Rouge E10
MLS Listing ID E9803039
Sold Date 01/31/25
Style 2-Storey
Bedrooms 4
Annual Tax Amount $4,248
Tax Year 2024
Property Description
Location Location Location !!! Amazing fully newly renovated open concept family home in the quiet Rouge E10 neighborhood. Rarely offered corner unit with ample backyard for joyful playtime. At the front welcoming with a double door with spacious and bright 3+1 bedrooms and 4 bathrooms detached home. with a fully automated double garage and space to park another 4 cars on the driveway with provision made for electric car hook up. Walk / Bike to Lake Ontario Waterfront trail system & beaches via ravine trail. Lots of Sunlight with many upgrades. Over $180K in recent interior and exterior renovations. ( All brand new - front and back patio stairs, wooden floors, accent walls, windows, stucco, patio deck with black railings and exterior pod lights). Landscaping front / back. Walk out basement with provisions for a potential in law suite. New kitchen with brand name appliances (option to purchase 5 yr extended warranty), quartz countertop with marble backsplash. Brand new air conditioning and heating system. Less than 3 years old roof!!! Custom blinds throughout the home. minutes to 401, Rouge Go Station, Rouge Beach, Toronto Zoo, Amenities, Shopping, eateries, parks, and excellent schools (including UTSC). All the upgrades with city permit and city inspection completed. ESA certification and independent building inspection report available onsite for viewing. Must see home....
Location
Province ON
County Toronto
Community Rouge E10
Area Toronto
Zoning Residential
Rooms
Family Room Yes
Basement Walk-Out, Separate Entrance
Kitchen 1
Separate Den/Office 1
Interior
Interior Features Auto Garage Door Remote, Carpet Free
Cooling Central Air
Fireplaces Type Electric
Exterior
Exterior Feature Deck, Patio, Porch
Parking Features Available
Garage Spaces 5.0
Pool None
Roof Type Shingles
Lot Frontage 50.93
Lot Depth 110.04
Total Parking Spaces 5
Building
Foundation Other
Others
Security Features Carbon Monoxide Detectors,Smoke Detector
Read Less
GET MORE INFORMATION



