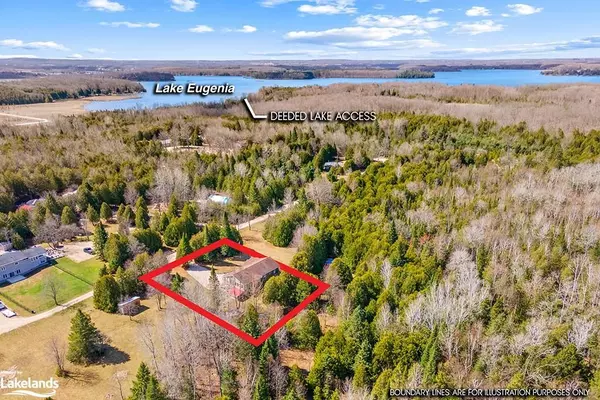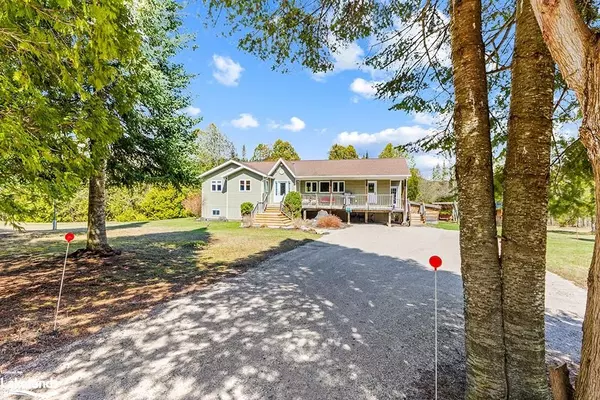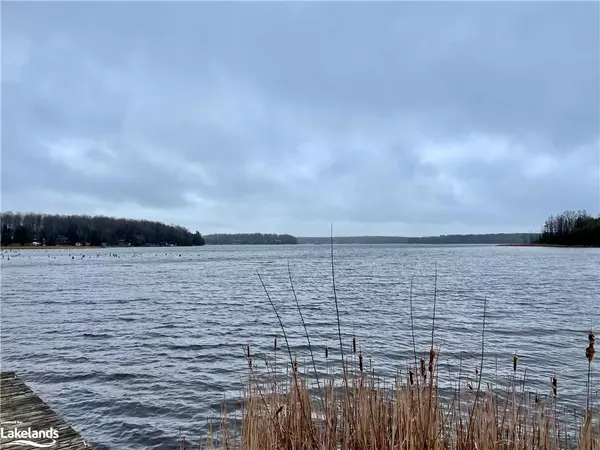For more information regarding the value of a property, please contact us for a free consultation.
123 VALLEY RIDGE RD Grey Highlands, ON N0C 1E0
Want to know what your home might be worth? Contact us for a FREE valuation!

Our team is ready to help you sell your home for the highest possible price ASAP
Key Details
Sold Price $795,000
Property Type Single Family Home
Sub Type Detached
Listing Status Sold
Purchase Type For Sale
Subdivision Rural Grey Highlands
MLS Listing ID X10440441
Sold Date 11/21/24
Style Bungalow-Raised
Bedrooms 5
Annual Tax Amount $3,921
Tax Year 2023
Lot Size 0.500 Acres
Property Sub-Type Detached
Property Description
Custom built home close to Lake Eugenia and Village of Eugenia. Located on a quiet no-through road. Privacy. Perfect set up for multi generational living or lower level can be easily completed for rental income. Many custom finishes. Open concept design/layout. Cozy sunroom with wood burning stove, warmth and just a delightful room to read and relax. Built by owner and shows pride of ownership and pride of build and finishing. Deeded access to Lake Eugenia is just a short walk from the property. Canoe, kayak, paddle board or rev up the inboard/outboard and enjoy waterskiing or wakeboarding on this lake that is warmer a little bit sooner than Georgian Bay and retains the comfortable temperatures into the fall for a lengthier season of fun in/on the water. Come see, you won't want to leave! Immediate possession is an option.
Location
Province ON
County Grey County
Community Rural Grey Highlands
Area Grey County
Zoning RS-h
Rooms
Basement Partially Finished, Full
Kitchen 1
Separate Den/Office 2
Interior
Interior Features Water Softener
Cooling Central Air
Fireplaces Number 1
Exterior
Parking Features Private Double
Pool None
Waterfront Description Dock,Waterfront-Deeded Access
Roof Type Asphalt Shingle
Lot Frontage 120.05
Lot Depth 198.11
Total Parking Spaces 6
Building
Foundation Poured Concrete
New Construction false
Others
Senior Community No
Read Less
GET MORE INFORMATION



