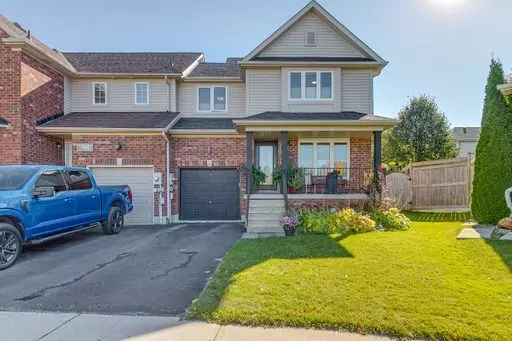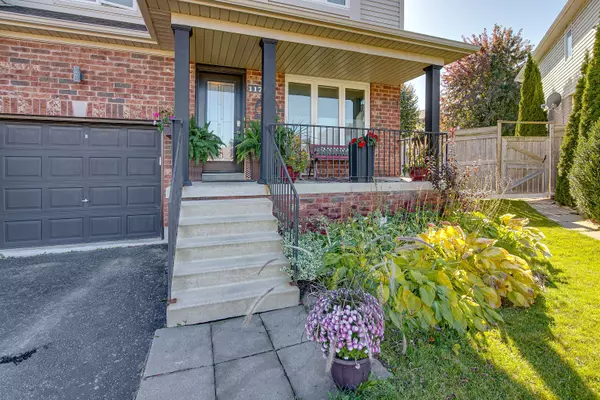For more information regarding the value of a property, please contact us for a free consultation.
117 Bentley CRES Barrie, ON L4N 0Z1
Want to know what your home might be worth? Contact us for a FREE valuation!

Our team is ready to help you sell your home for the highest possible price ASAP
Key Details
Sold Price $619,000
Property Type Condo
Sub Type Att/Row/Townhouse
Listing Status Sold
Purchase Type For Sale
Approx. Sqft 1100-1500
Subdivision 400 West
MLS Listing ID S9417425
Sold Date 12/13/24
Style 2-Storey
Bedrooms 3
Annual Tax Amount $3,453
Tax Year 2023
Property Sub-Type Att/Row/Townhouse
Property Description
Welcome to 117 Bentley Crescent, nestled on a premium, pie-shaped lot with an extra-wide rear yard with deck perfect for outdoor enjoyment! This charming home features a lovely covered front porch, ideal for morning coffee or evening relaxation. Step inside to an inviting open-concept living and dining area, perfect for hosting family and friends. The bright eat-in kitchen boasts ceramic flooring and quartz counter top - and a walkout to the expansive backyard, fenced for added privacy. Upstairs, you'll find three spacious bedrooms, including a well-appointed 3-piece bathroom. Many upgrades have been done in this home, furnace, fridge, stove microwave and laminate flooring in 2020, kitchen in 2021, air conditioning, deck, windows and doors and bathroom in 2022, dishwasher in 2023, roof in 2018. The unspoiled basement offers endless potential, complete with a rough-in for a future bathroom, making this home move-in ready! This well-maintained property is in excellent condition.
Location
Province ON
County Simcoe
Community 400 West
Area Simcoe
Zoning Res
Rooms
Family Room No
Basement Full, Unfinished
Kitchen 1
Interior
Interior Features Other
Cooling Central Air
Exterior
Parking Features Private
Garage Spaces 1.0
Pool None
Roof Type Asphalt Shingle
Lot Frontage 21.73
Lot Depth 81.95
Total Parking Spaces 2
Building
Foundation Poured Concrete
Others
Senior Community Yes
Read Less
GET MORE INFORMATION



