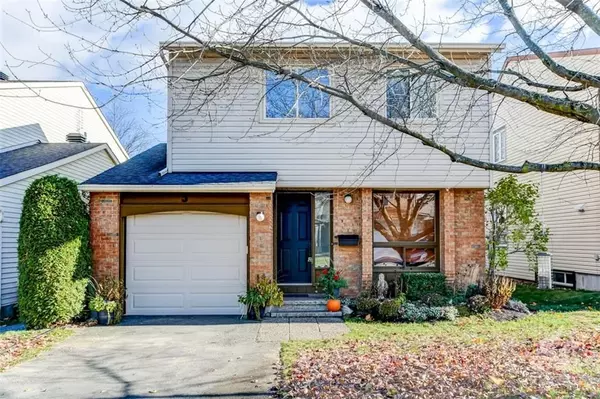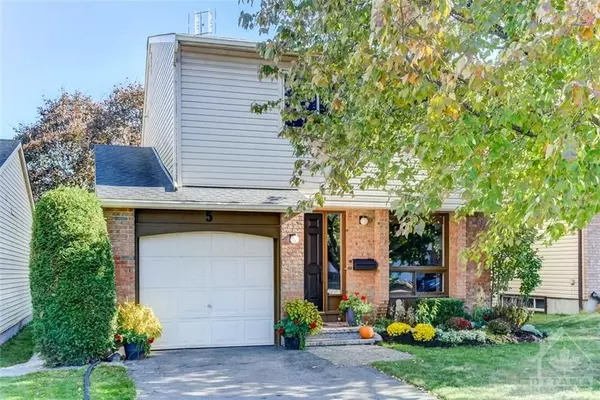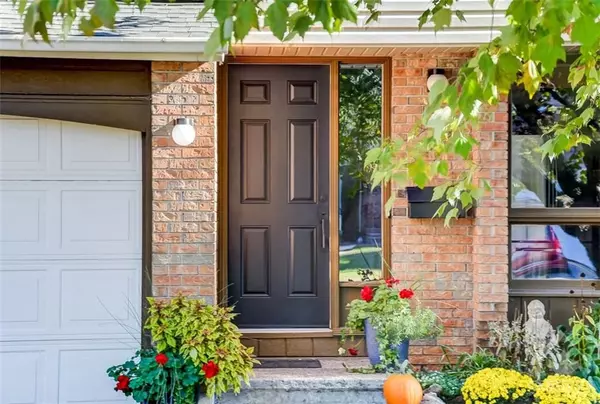For more information regarding the value of a property, please contact us for a free consultation.
5 FABLE ST Barrhaven, ON K2J 2C9
Want to know what your home might be worth? Contact us for a FREE valuation!

Our team is ready to help you sell your home for the highest possible price ASAP
Key Details
Sold Price $600,000
Property Type Single Family Home
Sub Type Detached
Listing Status Sold
Purchase Type For Sale
Subdivision 7701 - Barrhaven - Pheasant Run
MLS Listing ID X10425926
Sold Date 01/14/25
Style 2-Storey
Bedrooms 3
Annual Tax Amount $3,730
Tax Year 2024
Property Sub-Type Detached
Property Description
Flooring: Hardwood, Flooring: Laminate, Flooring: Carpet Wall To Wall, Charming home in desirable Old Barrhaven boasts unique blend of contemporary style & classic warmth. Lush garden & mature foliage create lovely curb appeal. Well planned layout, modern design & original character elements – freshly painted crisp white walls, warm wood accents & white oak hardwood floors. Formal dining off of updated kitchen, effortlessly mixing open shelving with wood-style upper cabinetry & sleek dark lower cabinetry. Bright & sunny family room w large windows & glass patio door that flood the space w natural light. Two-storey sloped ceiling adds great vertical space, complete w cozy wood burning fireplace. Primary retreat offers double closets, basin & access to cheater ensuite bath. Fully finished basement offers recreation space w great natural light & nook for home office or hobby space + workshop & tons of storage. Large sought after backyard offers privacy w tree coverage, manicured gardens & lush lawn creating a perfect oasis for relaxation.
Location
Province ON
County Ottawa
Community 7701 - Barrhaven - Pheasant Run
Area Ottawa
Zoning Residential
Rooms
Family Room No
Basement Crawl Space, Full
Kitchen 1
Interior
Interior Features Unknown
Cooling Central Air
Fireplaces Number 1
Fireplaces Type Wood
Exterior
Parking Features Inside Entry
Garage Spaces 1.0
Pool None
Roof Type Asphalt Shingle
Lot Frontage 35.1
Lot Depth 100.0
Total Parking Spaces 3
Building
Foundation Concrete
Others
Security Features Unknown
Pets Allowed Unknown
Read Less
GET MORE INFORMATION



