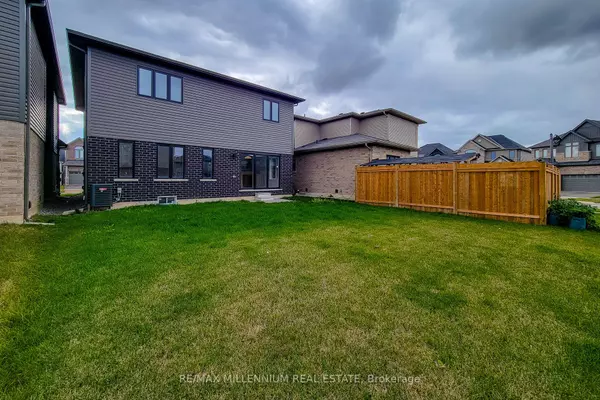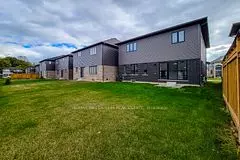For more information regarding the value of a property, please contact us for a free consultation.
44 WHITTON DR Brant, ON N3T 5L5
Want to know what your home might be worth? Contact us for a FREE valuation!

Our team is ready to help you sell your home for the highest possible price ASAP
Key Details
Sold Price $835,000
Property Type Single Family Home
Sub Type Detached
Listing Status Sold
Purchase Type For Sale
Subdivision Brantford Twp
MLS Listing ID X9392692
Sold Date 01/15/25
Style 2-Storey
Bedrooms 4
Annual Tax Amount $5,000
Tax Year 2023
Property Sub-Type Detached
Property Description
Welcome to the newly developed hot spot of West Brant by Grand River. Modern 2 year old home still under Tarion warranty! Featuring 9 ft ceilings, stylish kitchen walk in pantry. Upgraded jack & Jill bathroom for bedrooms 1+2, and a bedroom balcony! The main floor hosts an open- concept living, dining, and kitchen area. Laundry is conveniently on the upper level. Brand new French door stainless steel fridge. Large master bedroom with ensuite bath. 3 Mins to Walter Gretzky Elementary school, 9 mins to Brant Conservation Area, 8mins to local groceries and plazas. Vacant & ready for showings! offers are welcome anytime!
Location
Province ON
County Brant
Community Brantford Twp
Area Brant
Rooms
Family Room Yes
Basement Unfinished
Kitchen 1
Interior
Interior Features Other
Cooling Central Air
Exterior
Parking Features Private Double
Garage Spaces 2.0
Pool None
Roof Type Other
Lot Frontage 39.46
Lot Depth 98.66
Total Parking Spaces 4
Building
Foundation Other
Others
Security Features Other
Read Less
GET MORE INFORMATION



