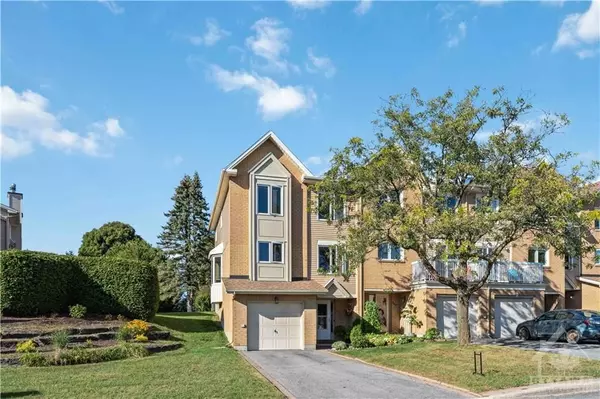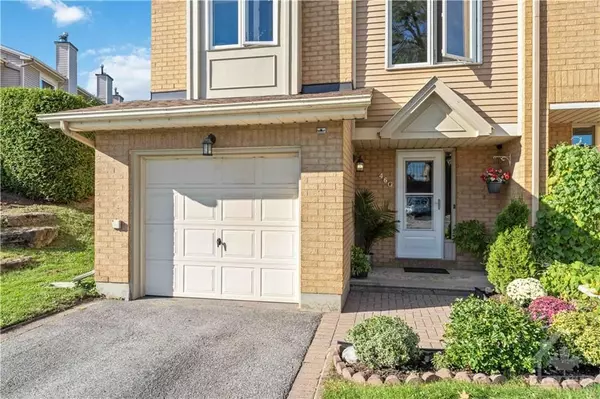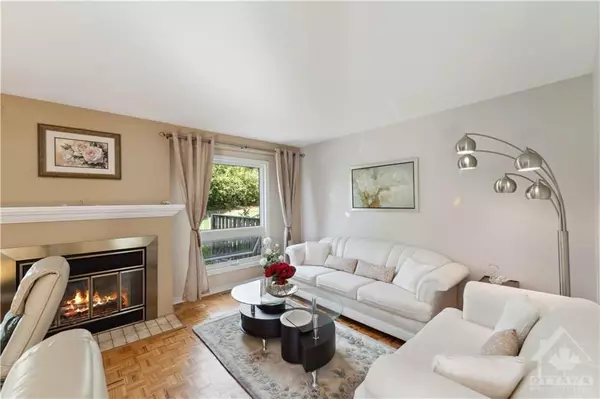For more information regarding the value of a property, please contact us for a free consultation.
91-46G WHELAN DR Barrhaven, ON K2J 1Y3
Want to know what your home might be worth? Contact us for a FREE valuation!

Our team is ready to help you sell your home for the highest possible price ASAP
Key Details
Sold Price $505,000
Property Type Condo
Sub Type Condo Townhouse
Listing Status Sold
Purchase Type For Sale
Subdivision 7701 - Barrhaven - Pheasant Run
MLS Listing ID X9522039
Sold Date 12/12/24
Style 3-Storey
Bedrooms 3
HOA Fees $445
Annual Tax Amount $2,990
Tax Year 2024
Property Sub-Type Condo Townhouse
Property Description
Flooring: Tile, Rare END UNIT Townhome with open treed backyard and no back neighbors! Absolutely gorgeous 3 storey townhome only steps away from recreation centre, library & shopping. This spacious bright unit boasting over 1850 sqft captures the sunlight with its large energy-efficient windows and skylight. The bottom floor offers an oversized foyer and a large room accented with French doors, ideal for office or TV room. A 2-piece powder room and loads of storage space complete this level. The main floor features a huge country-style eat-in kitchen with all appliances! Wood flooring covers the dining room with its lovely bay window & large living room with sliding patio doors leads right to your beautiful backyard. Laundry located right on the main floor. The top floor features a master bedroom containing a large walk-in closet & 3-piece ensuite. 2 additional bedrooms and a guest bathroom. Central air heat/AC & attached garage on this quiet street with mature trees. A must see! Motivated Sellers., Flooring: Hardwood, Flooring: Carpet Wall To Wall
Location
Province ON
County Ottawa
Community 7701 - Barrhaven - Pheasant Run
Area Ottawa
Zoning Condominium
Rooms
Family Room Yes
Basement None, None
Interior
Cooling Central Air
Fireplaces Number 1
Fireplaces Type Wood
Laundry Ensuite
Exterior
Garage Spaces 1.0
Roof Type Asphalt Shingle
Total Parking Spaces 3
Building
Foundation Concrete
Others
Pets Allowed Yes
Read Less
GET MORE INFORMATION



