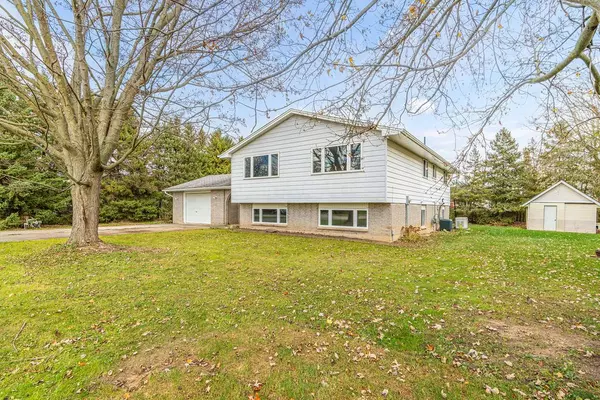For more information regarding the value of a property, please contact us for a free consultation.
27788 Havelock ST Adelaide Metcalfe, ON N0M 2B0
Want to know what your home might be worth? Contact us for a FREE valuation!

Our team is ready to help you sell your home for the highest possible price ASAP
Key Details
Sold Price $525,000
Property Type Single Family Home
Sub Type Detached
Listing Status Sold
Purchase Type For Sale
Approx. Sqft 1500-2000
Subdivision Kerwood
MLS Listing ID X10422222
Sold Date 12/19/24
Style Bungalow-Raised
Bedrooms 4
Annual Tax Amount $4,340
Tax Year 2024
Property Sub-Type Detached
Property Description
Welcome home to Kerwood, a wonderful rural community! This amazing raised bungalow packs loads of space for the whole family at an amazing price. Step into the large foyer from the front door or the attached garage. On the main floor enjoy easy hosting in the large kitchen, offering plenty of cabinet space and large island for seating or food prep, into the spacious dining room and bright living room. Three main floor bedrooms and four piece bathroom complete this level, but there's more! The mostly finished lower level doubles your square footage and offers second family room, spacious fourth bedroom, second bathroom with walk-in shower, as well as an additional flex space-perfect for home office or toy and craft room. Outdoors there is plenty of green space to enjoy on just over .4 of an acre just waiting for your outdoor dreams to come to life. Just minutes from Strathroy and quick access to the 402, this is a great spot for first time buyers or families alike.
Location
Province ON
County Middlesex
Community Kerwood
Area Middlesex
Zoning VR-VILLAGE RESIDENTIAL
Rooms
Family Room Yes
Basement Partially Finished
Kitchen 1
Separate Den/Office 1
Interior
Interior Features Primary Bedroom - Main Floor, Sump Pump, Water Heater Owned
Cooling Central Air
Exterior
Exterior Feature Patio
Parking Features Private Double
Garage Spaces 1.0
Pool None
Roof Type Asphalt Shingle
Lot Frontage 132.36
Lot Depth 131.87
Total Parking Spaces 7
Building
Foundation Concrete
Others
ParcelsYN No
Read Less
GET MORE INFORMATION



