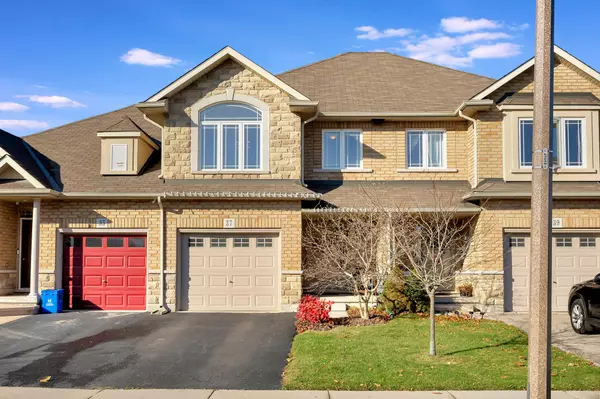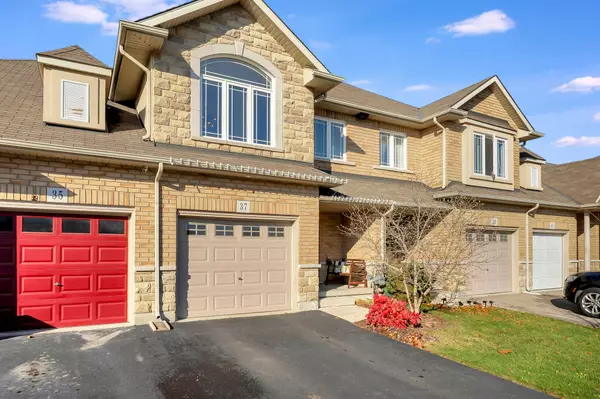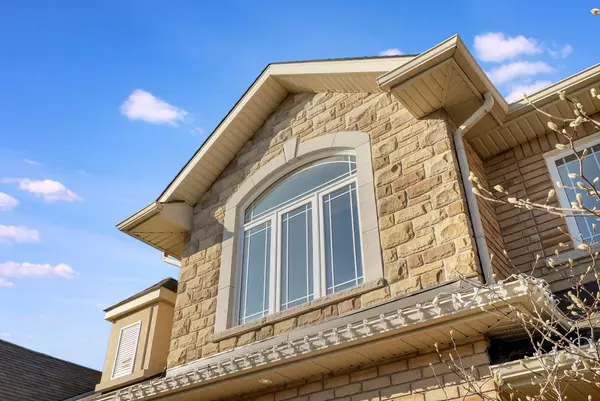For more information regarding the value of a property, please contact us for a free consultation.
37 Celestial CRES Hamilton, ON L0R 1P0
Want to know what your home might be worth? Contact us for a FREE valuation!

Our team is ready to help you sell your home for the highest possible price ASAP
Key Details
Sold Price $810,000
Property Type Condo
Sub Type Att/Row/Townhouse
Listing Status Sold
Purchase Type For Sale
Subdivision Hannon
MLS Listing ID X10431451
Sold Date 12/02/24
Style 2-Storey
Bedrooms 3
Annual Tax Amount $4,851
Tax Year 2024
Property Sub-Type Att/Row/Townhouse
Property Description
Stunning Freehold Townhome with No Rear Neighbors! Welcome to this beautiful 1770 sq. ft. freehold townhome, offering modern finishes, ample space, and a serene backyard retreat. With a finished basement, this home provides everything you need for comfortable living and entertaining. The bright and airy main floor features an open-concept layout, perfect for gatherings and everyday living. The kitchen is a chefs dream, complete with sleek quartz countertops and stainless steel appliances. Upstairs, you'll find three generously sized bedrooms and a versatile loft area, ideal for a home office or study space. The primary bedroom boasts a stunning ensuite for your private retreat. The finished basement adds even more living space, with a spacious rec room perfect for movie nights, a playroom, or a home gym, plus plenty of storage. Step outside to enjoy a backyard oasis with serene, unobstructed views - no rear neighbors! Located in an incredible area, this home is close to highways, shopping centers, and top-rated schools, making it ideal for families and commuters alike.
Location
Province ON
County Hamilton
Community Hannon
Area Hamilton
Rooms
Family Room Yes
Basement Finished, Full
Kitchen 1
Interior
Interior Features None
Cooling Central Air
Exterior
Parking Features Front Yard Parking
Garage Spaces 1.0
Pool None
Roof Type Asphalt Shingle
Lot Frontage 20.34
Lot Depth 95.14
Total Parking Spaces 2
Building
Foundation Poured Concrete
Read Less
GET MORE INFORMATION



