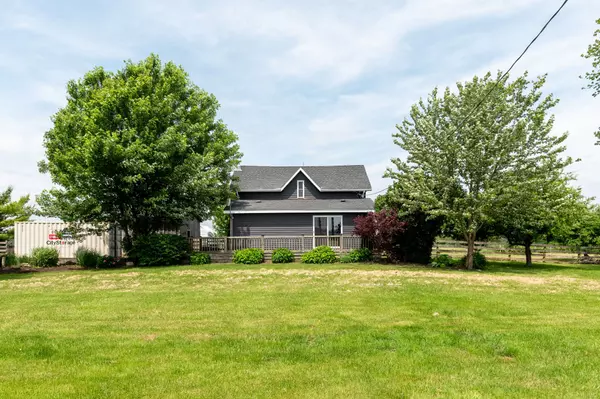For more information regarding the value of a property, please contact us for a free consultation.
28286 Duff Line Dutton/dunwich, ON N0L 1J0
Want to know what your home might be worth? Contact us for a FREE valuation!

Our team is ready to help you sell your home for the highest possible price ASAP
Key Details
Sold Price $742,500
Property Type Single Family Home
Sub Type Detached
Listing Status Sold
Purchase Type For Sale
Approx. Sqft 1500-2000
Subdivision Dutton
MLS Listing ID X9513697
Sold Date 01/08/25
Style 1 1/2 Storey
Bedrooms 4
Annual Tax Amount $5,542
Tax Year 2023
Lot Size 10.000 Acres
Property Sub-Type Detached
Property Description
This is your chance to move out into the country. This 17.8 acre property is just waiting for you to draw your Dream Hobby Farm. Lying in a quiet family friendly community. This gorgeous 4-bedroom home has so much to offer inside and out. The main floor features open concept living, updated 4 pc bathroom with laundry, Master suite with walk in and ensuite, kitchen Boasts beautiful white cabinetry with ample storage space and all appliances stay. Upstairs has 3 large rooms sized rooms with hardwood floors and good-sized closets. The exterior offer so much privacy, tons of parking, huge barn, beautiful gardens, stunning sunsets and apple trees! So many updates over the years including: New siding (2024), New windows (installed 2024), New addition (2023), recycled asphalt driveway (2023), New panel (2023), Panel ran to barn, trailer plug added outside barn, new owned water heater (2024) and all freshly painted throughout. The major highway, 401, is only 5 minutes away. Now is the time to take a drive to lovely Dutton Dunwich.
Location
Province ON
County Elgin
Community Dutton
Area Elgin
Zoning A1
Rooms
Family Room Yes
Basement Partial Basement, Unfinished
Kitchen 1
Separate Den/Office 1
Interior
Interior Features Water Heater Owned, Primary Bedroom - Main Floor
Cooling Central Air
Exterior
Exterior Feature Deck, Landscaped, Privacy
Parking Features Private
Pool None
Roof Type Asphalt Shingle
Lot Depth 761.59
Total Parking Spaces 10
Building
Foundation Concrete Block
Read Less
GET MORE INFORMATION



