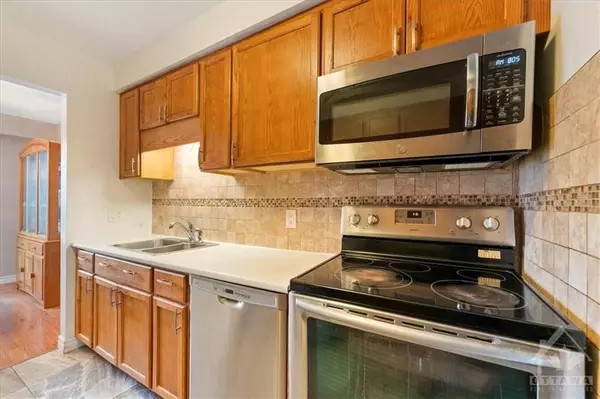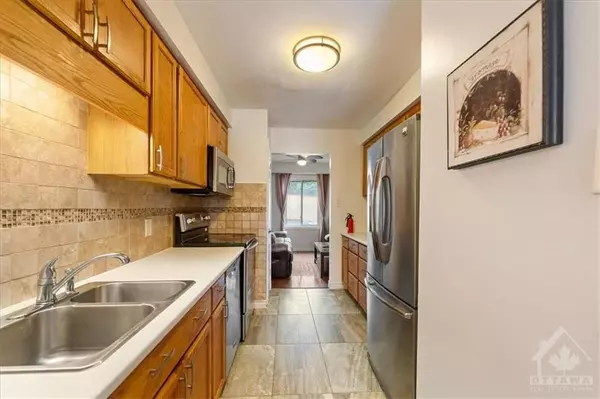For more information regarding the value of a property, please contact us for a free consultation.
1797 AXMINSTER CT Orleans - Convent Glen And Area, ON K1C 1Z5
Want to know what your home might be worth? Contact us for a FREE valuation!

Our team is ready to help you sell your home for the highest possible price ASAP
Key Details
Sold Price $425,000
Property Type Condo
Sub Type Condo Townhouse
Listing Status Sold
Purchase Type For Sale
Subdivision 2007 - Convent Glen South
MLS Listing ID X10418926
Sold Date 02/13/25
Style 3-Storey
Bedrooms 3
HOA Fees $518
Annual Tax Amount $2,763
Tax Year 2024
Property Sub-Type Condo Townhouse
Property Description
Flooring: Hardwood, Flooring: Ceramic, Welcome to 1797 Axminster Ct, a beautifully designed 3-storey home in the sought-after Convent Glen South. This spacious 3-bed, 3-bath property offers comfort, convenience & modern finishes throughout. Upon entry on the main lvl, you'll find a bright rec rm complete w/updated full bath & laminate flring. The 2nd flr, which serves as the main living area, exudes elegance w/HW flrs that run through the expansive living & dining spaces. The LR features a cozy FP, making it the perfect spot to unwind or host gatherings. The DR flows into a lrg, kitchen that boasts SS appliances & plenty of storage. Enjoy the serene backdrop of green space w/no rear neighbours. On the 3rd lvl, the HW flring continues. The primary bed is filled w/natural light & offers ample closet spc. 2 additional bedrms provide plenty of rm for family or guests. The main bath on this lvl is spacious & practical. This neighbourhood is incredibly convenient w/access to great schools, parks & paths along the Ottawa River.
Location
Province ON
County Ottawa
Community 2007 - Convent Glen South
Area Ottawa
Zoning Residential
Rooms
Family Room No
Basement None, None
Kitchen 1
Interior
Interior Features Unknown
Cooling Central Air
Fireplaces Number 1
Fireplaces Type Wood
Laundry Ensuite
Exterior
Parking Features Unknown
Garage Spaces 1.0
Roof Type Unknown
Exposure Unknown
Total Parking Spaces 2
Building
Foundation Concrete
Others
Security Features Unknown
Pets Allowed Restricted
Read Less
GET MORE INFORMATION



