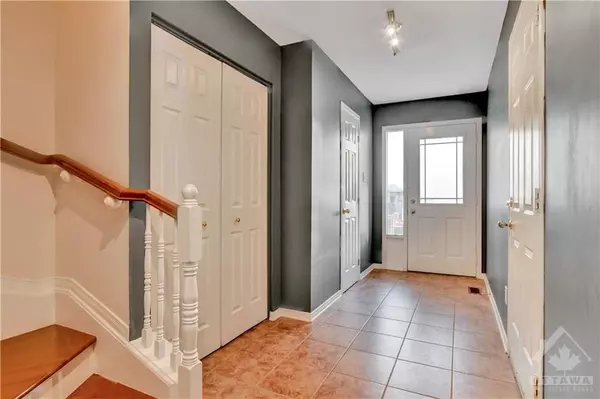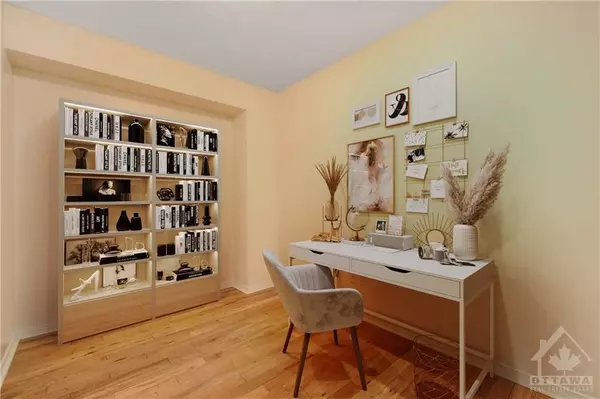For more information regarding the value of a property, please contact us for a free consultation.
136 FORDHAM N/A Carlington - Central Park, ON K2C 4G5
Want to know what your home might be worth? Contact us for a FREE valuation!

Our team is ready to help you sell your home for the highest possible price ASAP
Key Details
Sold Price $525,000
Property Type Condo
Sub Type Att/Row/Townhouse
Listing Status Sold
Purchase Type For Sale
Subdivision 5304 - Central Park
MLS Listing ID X10425902
Sold Date 01/15/25
Style 3-Storey
Bedrooms 2
Annual Tax Amount $3,696
Tax Year 2024
Property Sub-Type Att/Row/Townhouse
Property Description
ATTENTION FIRST TIME BUYERS & INVESTORS! Executive Freehold Townhome! 2 BED, 1.5 BATH features 2 DEN / OFFICE SPACES, perfect for multiple people working from home. 2 PARKING SPACES, ATTACHED GARAGE, OPEN CONCEPT KITCHEN, SS appliances, HARDWOOD FLOORS, 2 WALK-OUT BALCONIES and AN UPGRADED SKYLIGHT brightens top two floors! 1st Level spacious foyer with ceramic tile, entryway closet, 2-pc powder rm and office. 2nd Level a large open concept kitchen, dining and living room with walk-out balcony. 3rd Level highlighted by UPGRADED SKYLIGHT - amazing natural light. Primary bedroom with walk-in closet and private walk-out balcony, well proportioned 2nd bedroom and 4 piece main bathroom featuring large SOAKER tub and separate glass shower. Lower level features additional den / office, storage and laundry room. Low association fees ($76) covers snow removal, lights and grass maintenance in common areas. 24 hours irrevocable on all offers as per form 244. Some photos have been digitally staged.
Location
Province ON
County Ottawa
Community 5304 - Central Park
Area Ottawa
Zoning Residential
Rooms
Family Room Yes
Basement Full, Partially Finished
Kitchen 1
Interior
Interior Features Unknown
Cooling Central Air
Exterior
Parking Features Inside Entry
Garage Spaces 1.0
Pool None
Roof Type Asphalt Shingle
Lot Frontage 20.34
Lot Depth 45.57
Total Parking Spaces 2
Building
Foundation Concrete
Others
Security Features Unknown
Read Less
GET MORE INFORMATION



