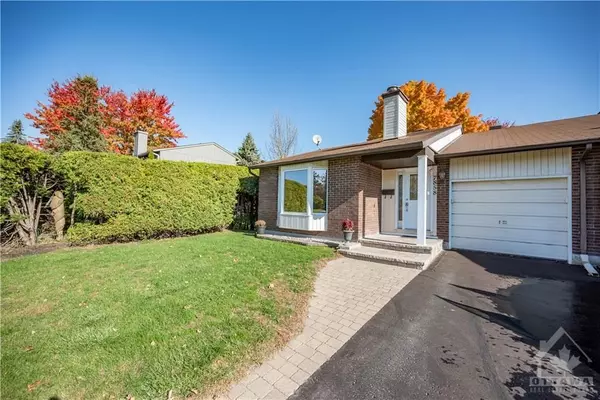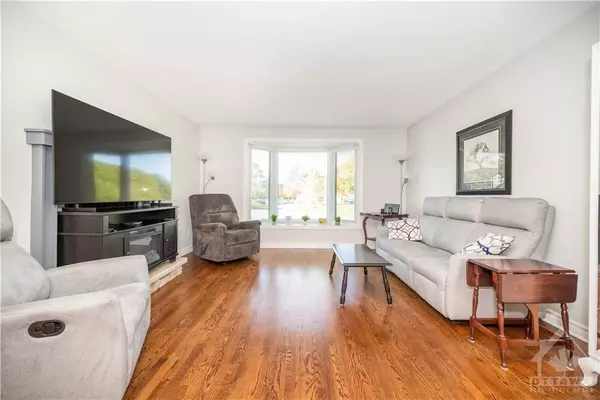For more information regarding the value of a property, please contact us for a free consultation.
7858 DECARIE DR Orleans - Convent Glen And Area, ON K1C 2C8
Want to know what your home might be worth? Contact us for a FREE valuation!

Our team is ready to help you sell your home for the highest possible price ASAP
Key Details
Sold Price $625,000
Property Type Multi-Family
Sub Type Semi-Detached
Listing Status Sold
Purchase Type For Sale
Subdivision 2003 - Orleans Wood
MLS Listing ID X9523631
Sold Date 01/10/25
Style Bungalow
Bedrooms 3
Annual Tax Amount $4,007
Tax Year 2023
Property Sub-Type Semi-Detached
Property Description
Flooring: Hardwood, Flooring: Ceramic, Flooring: Carpet Wall To Wall, Rare find in Orleans Wood! This upgraded semi-detached bungalow offers a blend of modern elegance & family comfort in a coveted neighborhood. With 3 spacious bedrms & 3 baths, this home is meticulously cared for & ready for you. Oak hardwood flooring throughout the main living areas, with ceramic tile in the entryway, kitchen, & bathrms. The living room boasts a cozy fireplace & a large bay window, providing an abundance of natural light, while the dining area sets the stage for memorable gatherings. The kitchen has been updated, showcasing a charming breakfast nook & sliding patio door that leads to a private, fenced yard. Retreat to the primary, which includes a spacious walk-in closet & a convenient ensuite powder rm. The finished basement boasts a large rec room with an electric fireplace, 2pc powder rm, laundry, & ample storage. Located near public transit, parks, schools, & just a short stroll from NCC paths, this home is an opportunity not to be missed. 24hr irrevocable!
Location
Province ON
County Ottawa
Community 2003 - Orleans Wood
Area Ottawa
Zoning RESIDENTIAL
Rooms
Family Room Yes
Basement Full, Partially Finished
Kitchen 1
Interior
Interior Features Unknown
Cooling Central Air
Fireplaces Number 2
Fireplaces Type Electric, Wood
Exterior
Parking Features Unknown
Garage Spaces 1.0
Pool None
Roof Type Asphalt Shingle
Lot Frontage 37.5
Lot Depth 100.0
Total Parking Spaces 3
Building
Foundation Concrete
Others
Security Features Unknown
Pets Allowed Unknown
Read Less
GET MORE INFORMATION



