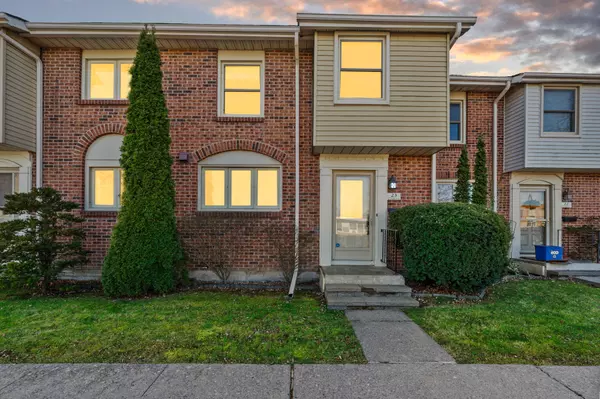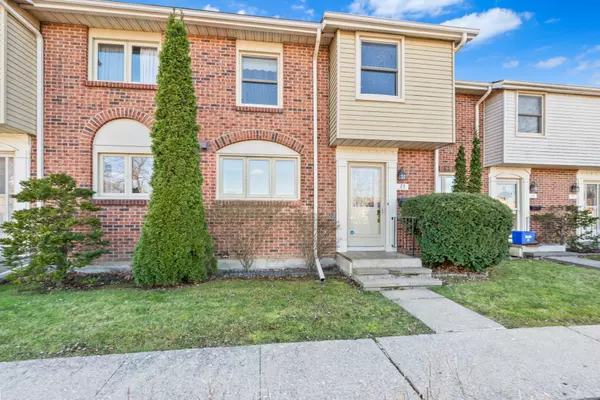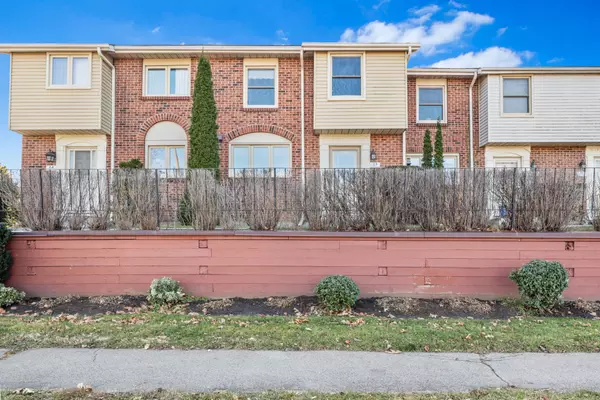For more information regarding the value of a property, please contact us for a free consultation.
115 Wright CRES #23 Kingston, ON K7L 4T8
Want to know what your home might be worth? Contact us for a FREE valuation!

Our team is ready to help you sell your home for the highest possible price ASAP
Key Details
Sold Price $405,000
Property Type Condo
Sub Type Condo Townhouse
Listing Status Sold
Purchase Type For Sale
Approx. Sqft 1000-1199
Subdivision Central City East
MLS Listing ID X11527069
Sold Date 01/31/25
Style 2-Storey
Bedrooms 4
HOA Fees $432
Annual Tax Amount $3,482
Tax Year 2024
Property Sub-Type Condo Townhouse
Property Description
Welcome to this spacious and inviting 3+1 bedroom condo townhouse, centrally located on 115 Wright Crescent in the heart of Kingston. This well-maintained home is just minutes from downtown Kingston, with convenient access to shops, amenities, and public transit right at your doorstep.Step inside and enjoy the bright, open-concept living space, featuring a stylish breakfast bar that's perfect for casual dining or entertaining. The home is carpet-free throughout, offeringa modern and low-maintenance design.The second floor boasts three generously sized bedrooms, providing ample space for the entire family, while the lower level includes an additional bedroom, ideal for guests, a home office,or a workout space.This move-in-ready townhouse also includes access to a fantastic in-ground community pool,perfect for relaxing and socializing during the warmer months. Don't miss this opportunity to own a beautifully appointed home in a prime Kingston location.Contact us today for more details or to schedule a viewing!
Location
Province ON
County Frontenac
Community Central City East
Area Frontenac
Zoning B1
Rooms
Family Room Yes
Basement Finished
Kitchen 1
Separate Den/Office 1
Interior
Interior Features Carpet Free
Cooling Wall Unit(s)
Laundry Laundry Room
Exterior
Exterior Feature Patio
Parking Features Reserved/Assigned
Roof Type Asphalt Shingle
Exposure East
Total Parking Spaces 1
Building
Foundation Block
Locker None
Others
Pets Allowed Restricted
Read Less
GET MORE INFORMATION



